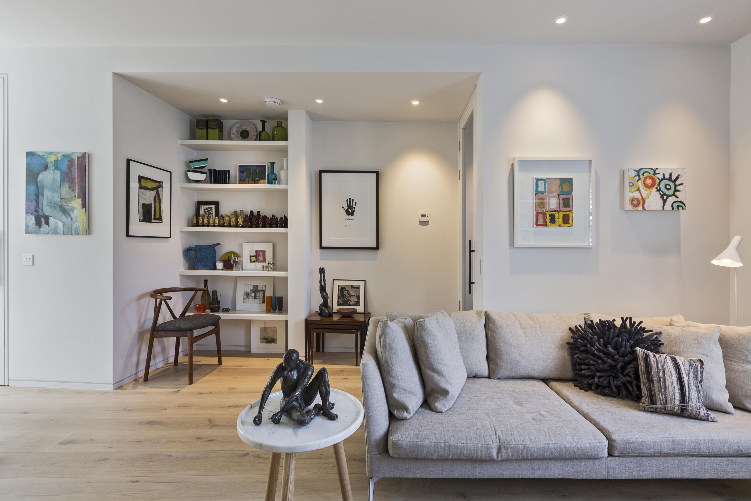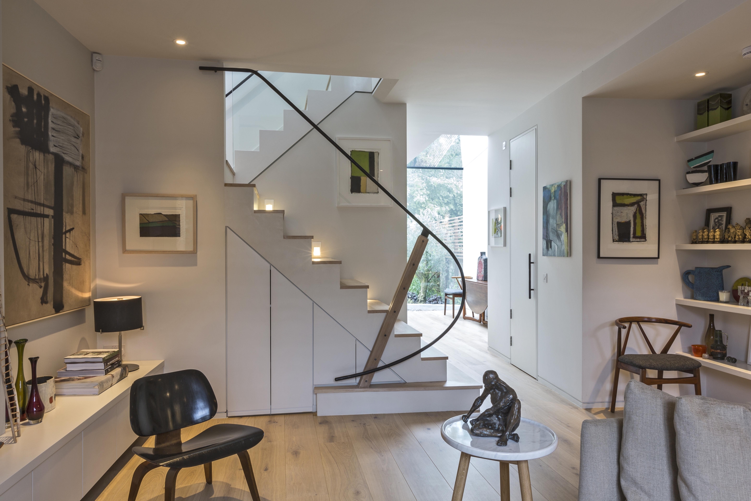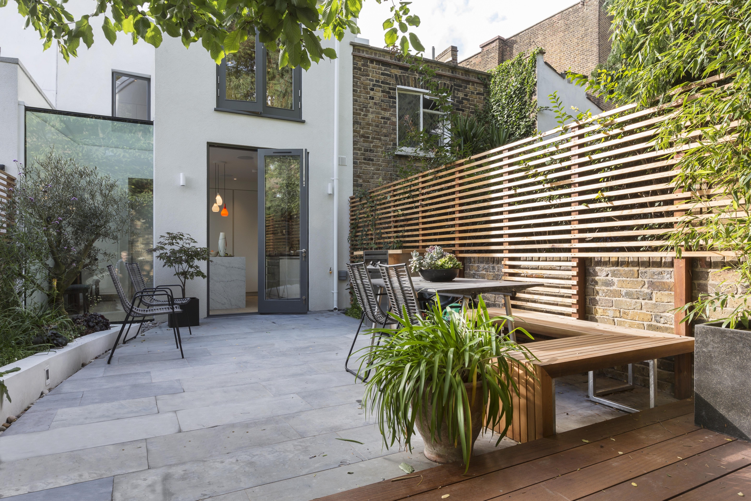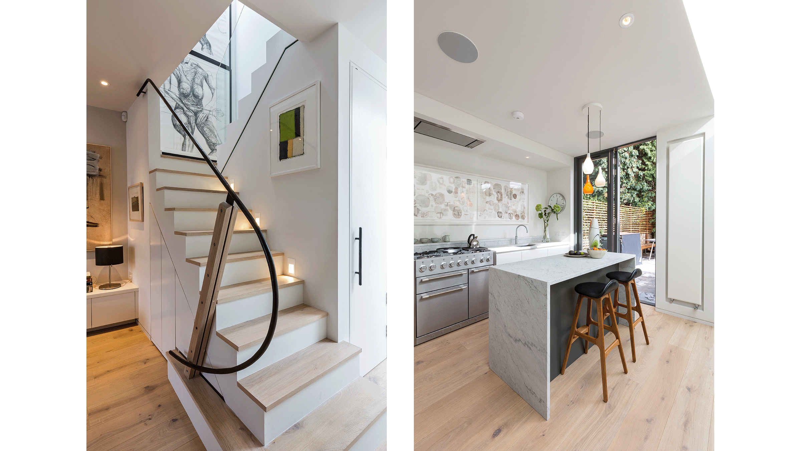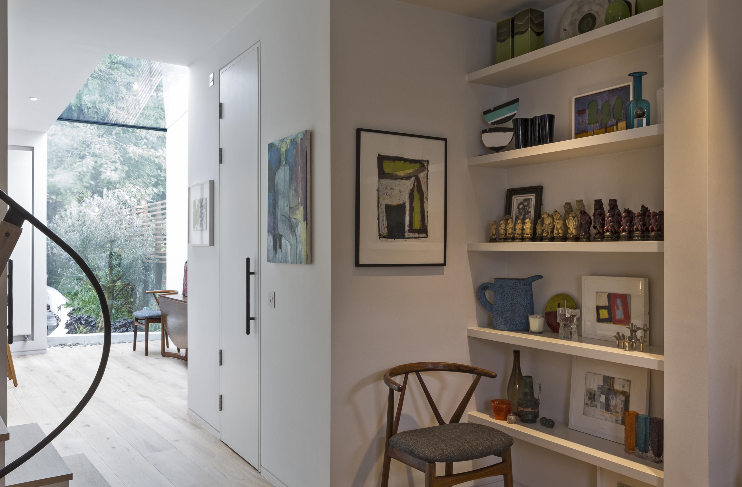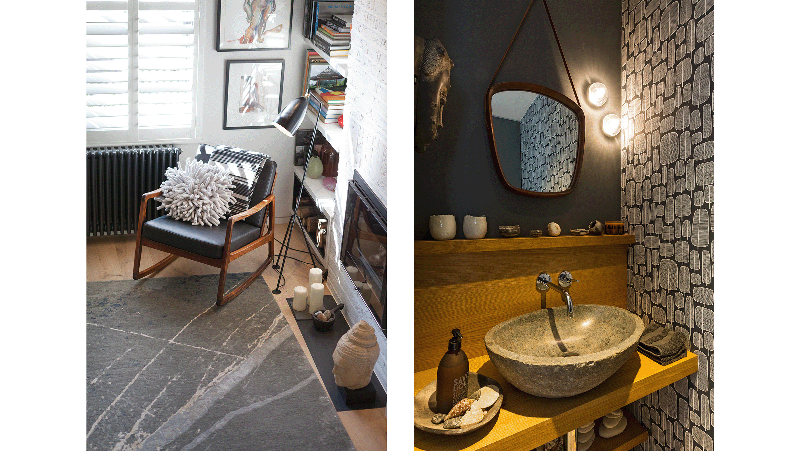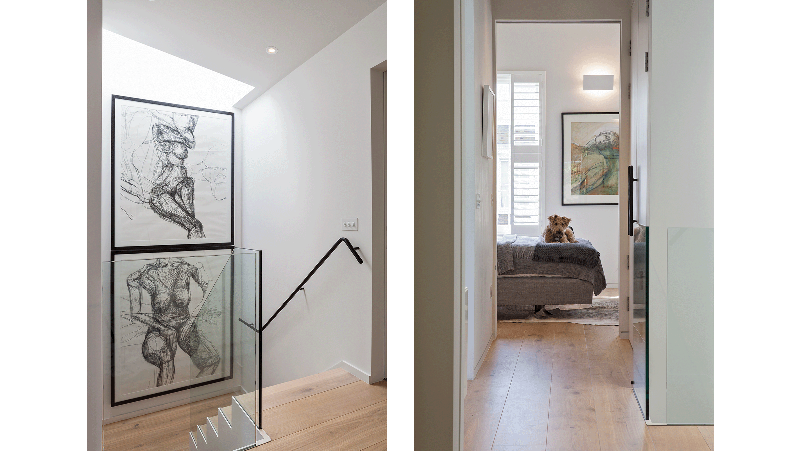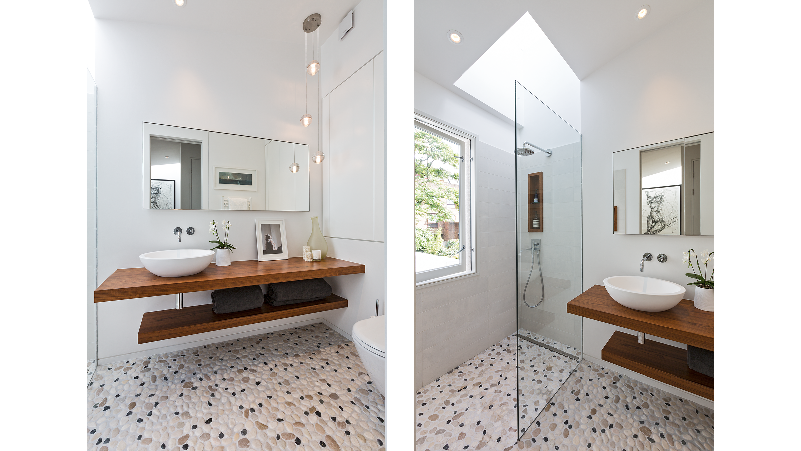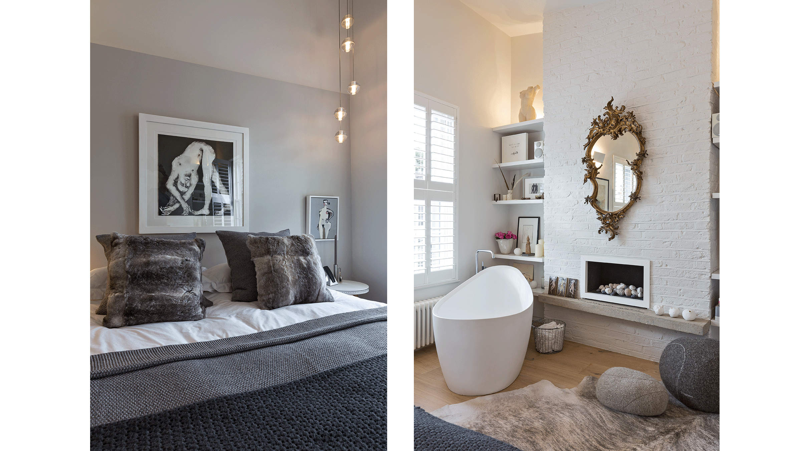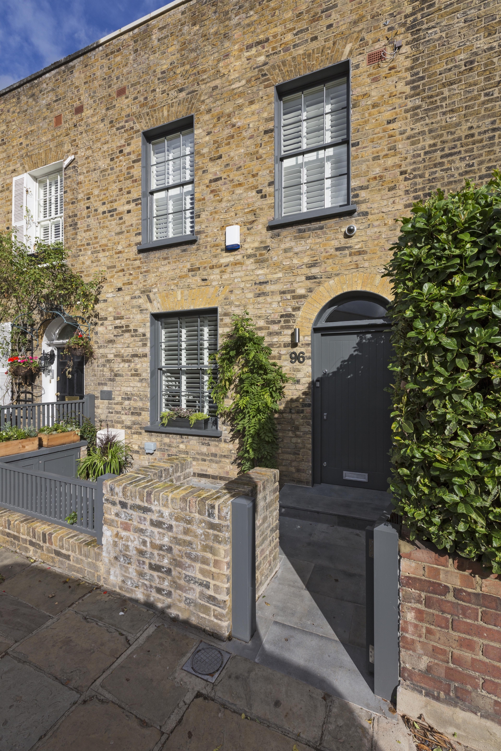-
LocationLondon
-
Project TypeResidential
-
Year2013
-
Size140SQM
-
CollaboratorsArchitecture: Studio MR
Once old, tired, and dilapidated, Clifton transformed and extended this classic two-up two-down period terrace into a contemporary, light-filled living space that feels expansive yet intimate. Our client challenged us to reimagine this old Railway Cottage fragmented by small rooms, narrow corridors, and low ceilings into a free-flowing home bathed in natural light.
We replaced the roof with a highly efficient mono-pitch structure, creating a dramatic three-metre-high vaulted ceiling that floods the master bedroom with daylight and volume. On the ground floor, we remodelled the layout into a single open-plan living space, moving the staircase transversely to form a striking architectural feature. A carefully positioned roof light pours light into the heart of the living area.
The rear extension, nearly 50% larger, is a two-storey, partial-width glazed infill that connects the indoors with the garden, blurring boundaries and enhancing flow. Throughout the home, natural organic finishes ground the contemporary design, seamlessly complementing a curated mix of mid-century furniture, bespoke contemporary pieces, and our client’s vibrant collection of colourful abstract art.
This renovation is a harmonious dialogue between the period charm of the railway cottage and bold, contemporary living—elegant, inviting, and perfectly tailored to modern life.

Central Staircase
The staircase in this project is a central feature in the open plan space. It provides a demarcation between the living and dining areas, is a sculptural statement, and reflects the organic finishes used throughout.
The original staircase was located directly opposite the entrance to the house in a conventional hallway. By relocating it to the middle of the house it allows one to see through to the garden as soon as you enter.

