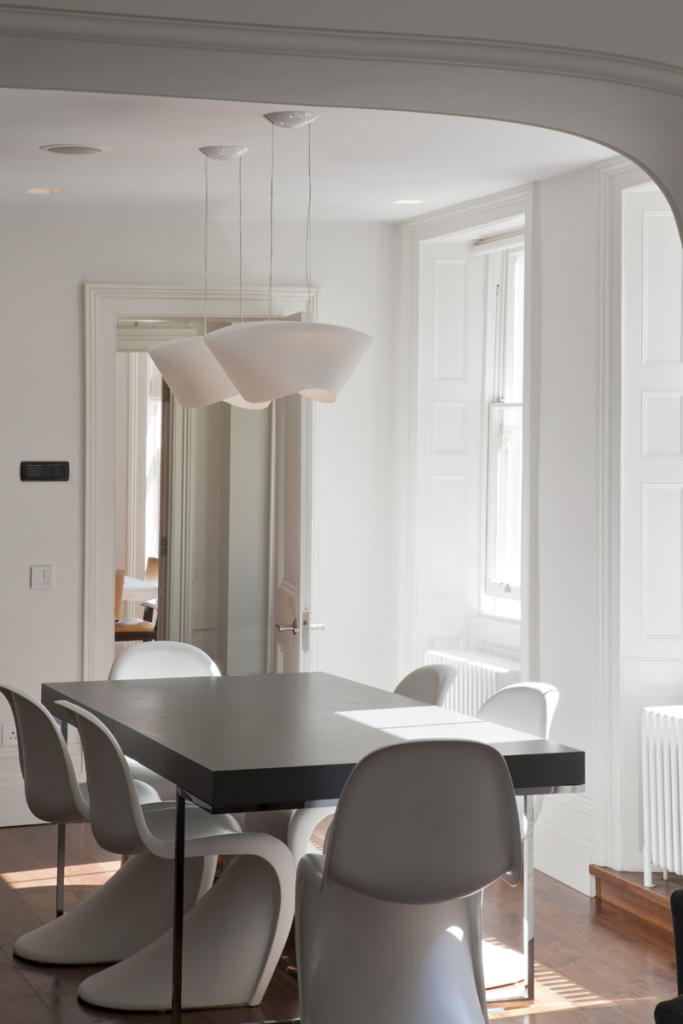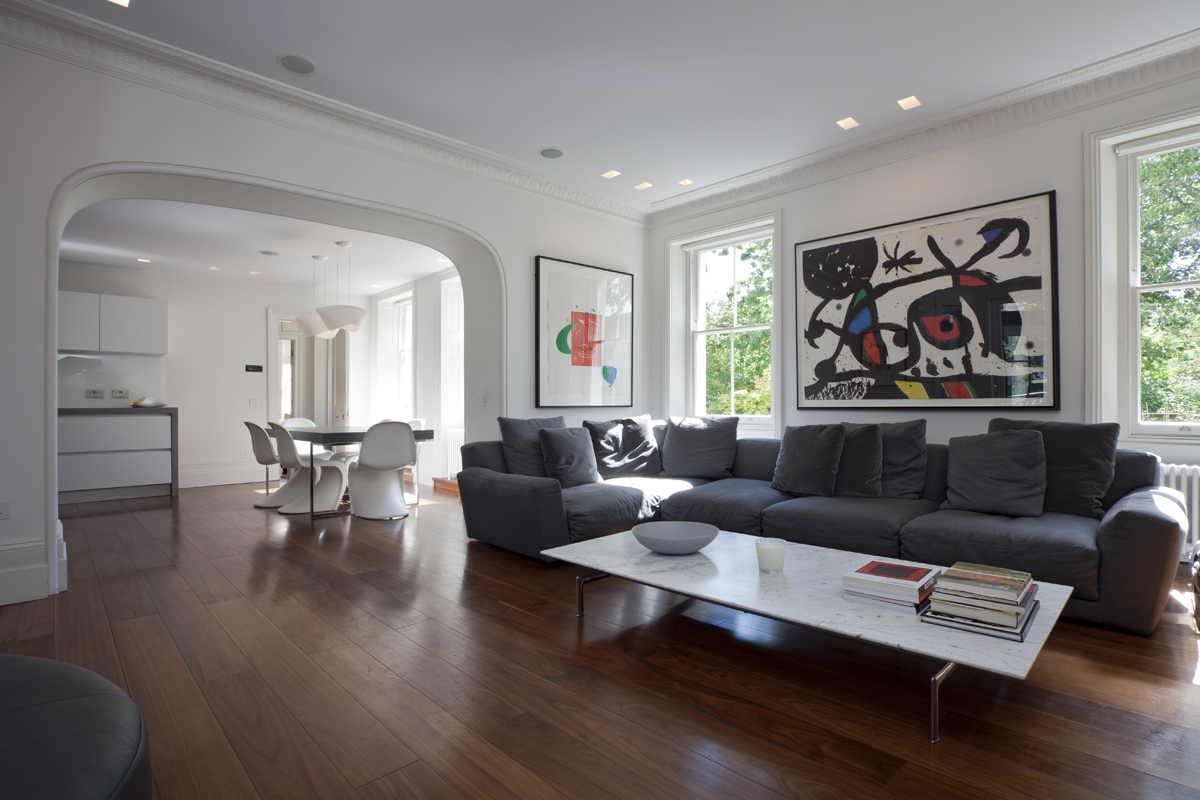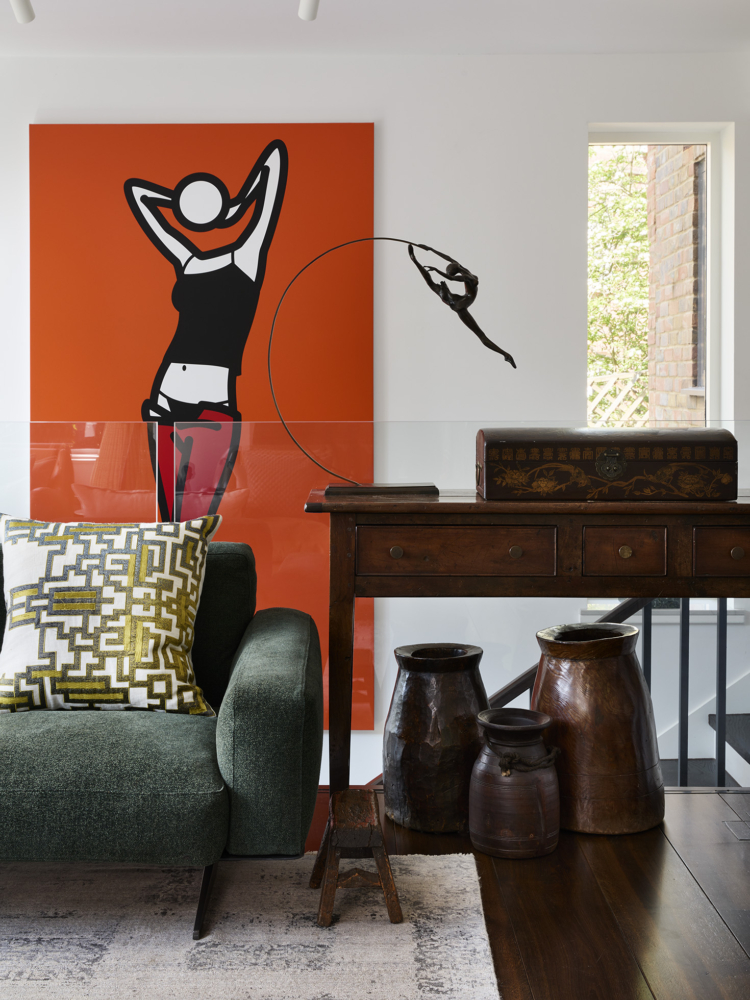-
LocationLondon
-
Project TypeResidential
-
Size550SQM
-
CollaboratorsStudio MR Graham Gaunt Photowork
Renovation and basement extension of this Grade II listed family home in the heart of Hampstead saw cool shades of grey combined with warm natural materials to create a light, airy and relaxed living environment. The rooms in the house are connected with walnut flooring and custom-made joinery. A bespoke chandelier creates a focal point in the dining room. Floods of light help connect the internal and external area, and a glass box enclosure at the top of the stair invites the outdoors in. Shrubs and flowers have been carefully planted along garden paths to create a landscape which complements the house through a textured and colourful setting. The underground development produced an innovative swimming pool with additional gym area and garden room. The entire space is illuminated using natural sources from walk-on terrace roof lights.
Incoporating a collection in design
Our client’s passion for collecting design furniture and art shaped the entire interior scheme. Integrating these pieces was both a challenge and a joy, with standout artworks often setting the tone for each room’s colour and texture. We favour a neutral backdrop, layering in colour to let the collection shine—a philosophy evident throughout the home. Pictured: the iconic white Panton chair, paired with a bespoke dining table and Foscarini pendants, demonstrating our approach to blending classic design with personal curation.
Rosie




















