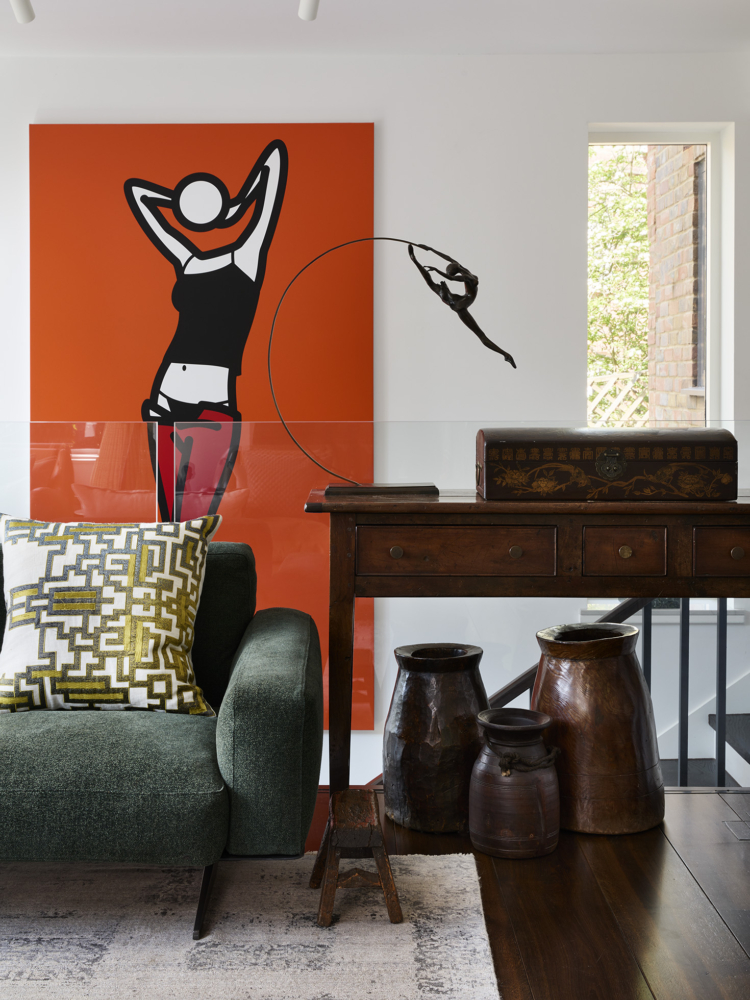-
LocationLondon
-
Project TypeResidential
-
Size1SQM
-
Year2014
-
CollaboratorsArchitecture: Studio MR Photography:Graham Gaunt Photowork
This Hampstead mews house was originally a modest 1,350 square feet on a tight, constrained site. Thoughtful design has added an extra 300 square feet, allowing the home to comfortably accommodate a family with four bedrooms while preserving a spectacular first-floor living area.
At the heart of the home, the interiors embrace a neutral palette layered with carefully curated colours, art, and furniture that bring warmth and personality throughout. Natural materials and rich textures complement the design, creating a balanced and inviting environment.
The layout takes inspiration from the classical Piano Nobile, with the primary living spaces elevated on the first floor, offering enhanced light, views, and privacy. Below, the ground floor is efficiently arranged to include three bedrooms, a family bathroom, and a small courtyard garden, providing practical and adaptable family accommodation.
Throughout, contemporary environmental standards have been achieved, with a focus on thermal efficiency and low energy consumption, making this a family home as considerate as it is stylish.
This project exemplifies modern family living, marrying classical Piano Nobile principles with thoughtful interiors for a stylish and efficient home.










