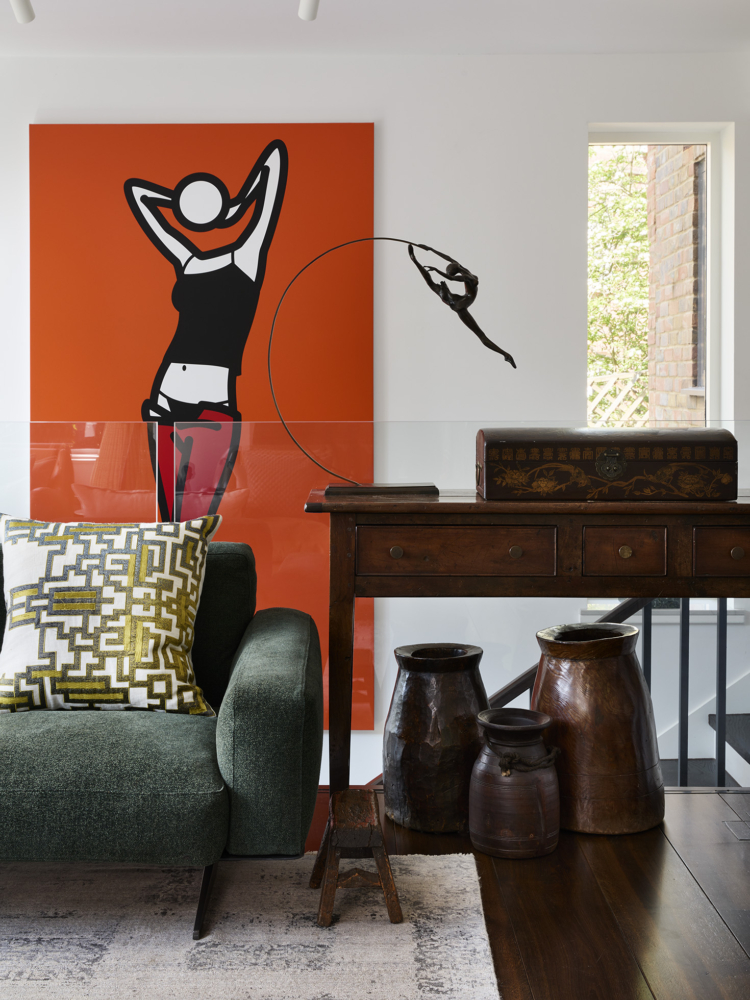-
LocationLondon
-
Project TypeResidential
-
Year2012
-
Size320SQM
-
CollaboratorsStudio MR
Large family living and entertaining spaces were a top priority for the owners of this period property in North London. The house was stripped back to its external walls and extended across the garden, raised-ground, and first-floor levels—resulting in a home 78% larger than its original footprint. The integrated design features a garden studio, an expansive kitchen, and generously proportioned family and reception areas on the garden and ground floors. A series of well-appointed bedroom suites culminate with a stunning top-floor master suite that offers captivating views of the Wembley Arch.
Our clients’ passion for colour and art played a pivotal role in shaping the interior design. A collection of 20th-century art features prominently throughout, with colour and texture layered richly across walls and artworks in diverse mediums and styles. We selected a terracotta specialist plaster wall finish to transcend the double-height space of the ground-floor living room and kitchen beneath. A striking Bocci pendant light was chosen to elegantly unite these two spaces. Throughout the home, materials such as beautifully textured Burlington green stone, warm elm wood flooring and staircase, and leather-accented handrails and wardrobe joinery add depth and tactile warmth. Anchoring the dining space, a bespoke burnished metal dining table lends a sophisticated finish.
Warm and textured colours
I just love the warm and alluring use of colour throughout this home. The orange specialist plaster wall is the statement finish from which the others flow, with the sheer curtains fabric from Zimmer & Rohde, and our favourite Bocci pendant lights in bespoke amber colours.
Rosie














