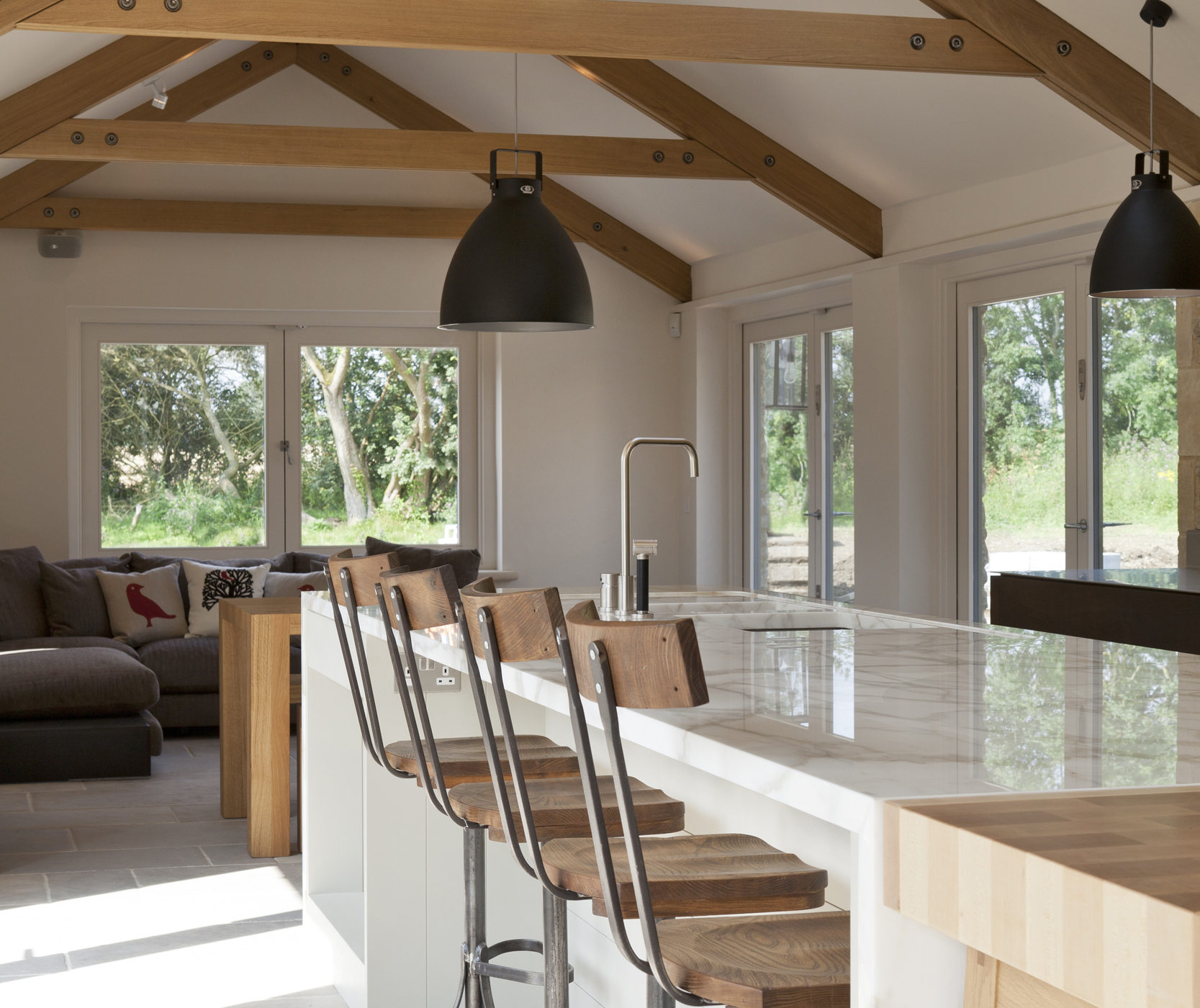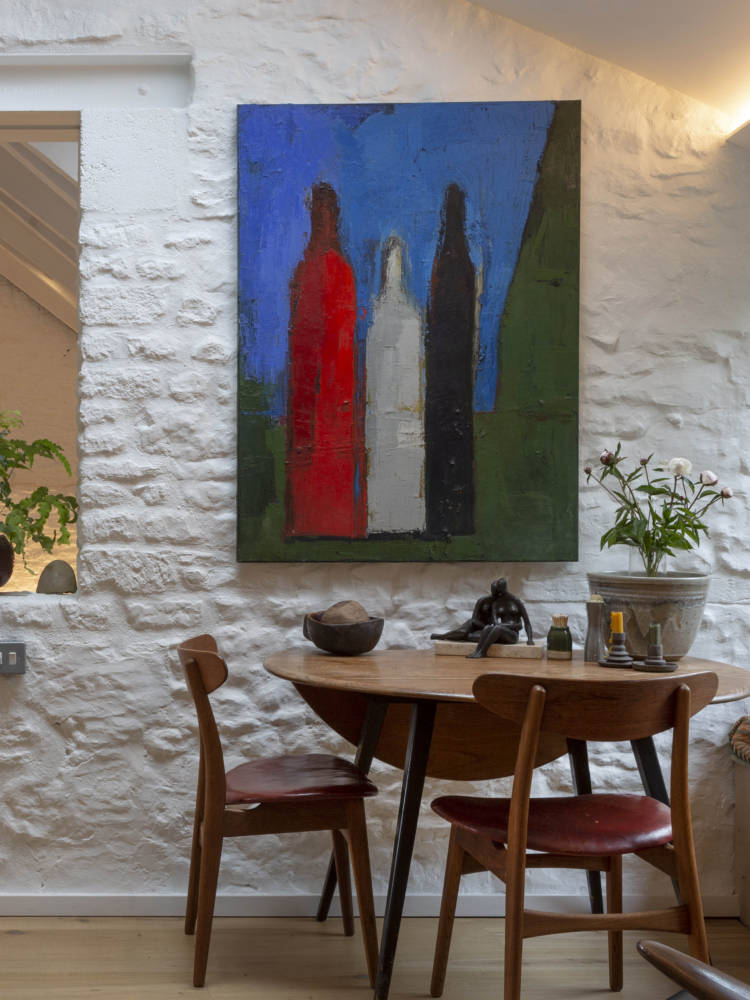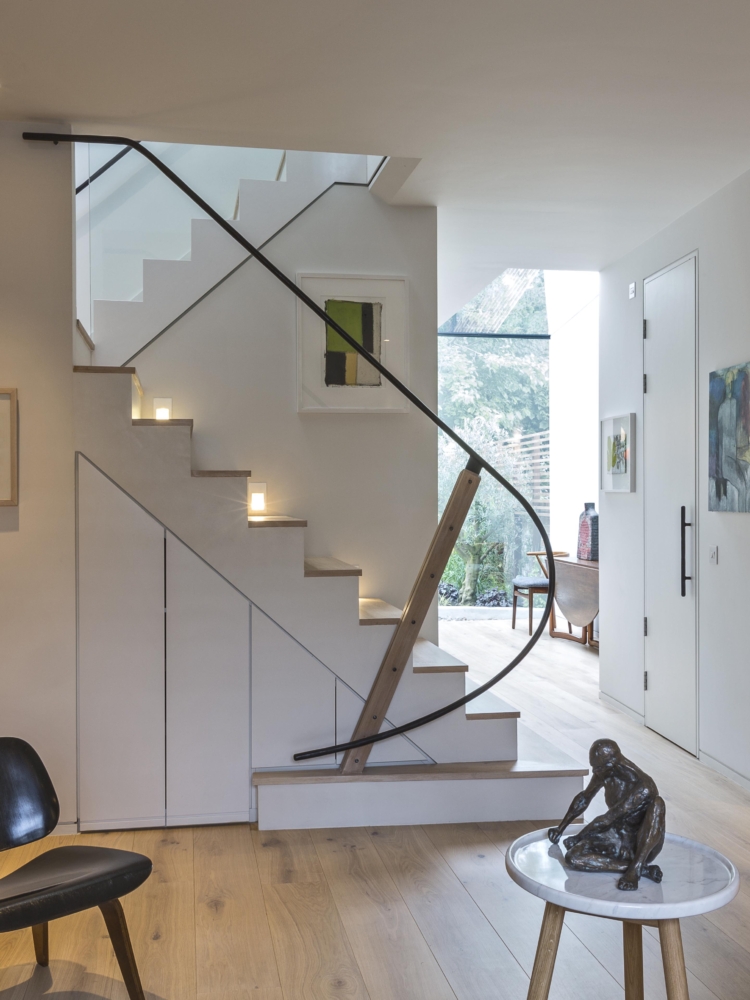-
LocationGloucestershire
-
Project TypeResidential
-
Size780SQM
-
Year2012
-
CollaboratorsStudio MR Graham Gaunt Photowork
Since extending this historic Cotswold barn at ground level was prohibited, we focused our design below. This involved creating a striking 280 square metre lower-ground extension partly beneath the existing barn and partly reaching out into the landscape. This new subterranean level unfolds onto a sunken courtyard garden and contains two generous bedroom suites, a gym, a sauna, and a playroom—each space crafted to feel connected to its picturesque surroundings.
Inside the existing barn, we undertook a full interior renovation that honours the building’s heritage through a thoughtful palette of natural, locally sourced finishes. Exposed timber beams articulate the ceiling, adding rustic warmth and texture that plays beautifully against neutral walls and textiles. A timber dining table and chairs become a tactile focal point for gatherings, while wrought iron balustrading, introduced both inside and out, references traditional craftsmanship and reinforces the connection between heritage and contemporary living.
The new two-storey master bedroom suite crowns the barn’s intimate mix of texture and light, while a bespoke kitchen balances clean lines with raw materiality, offering a perfect blend of function and understated elegance. This layering of natural materials and fine craftsmanship creates a home that is rooted in the Cotswolds countryside and perfectly tailored to contemporary living.

natural finishes
The interior brief from the client was to achieve a comfortable, functional & eclectic space which reflected on its country setting: Thus we used a palette of stone and wood that brought an organic feel to the property and a sense of warmth. The kitchen design and use of finishes created a practical and classic backdrop to the functionality of the area, which would allow the client to cook and entertain; it has become a true hub of the home.





























