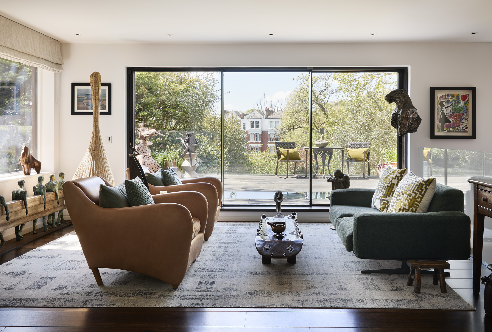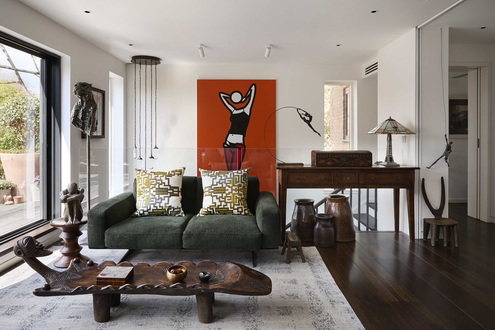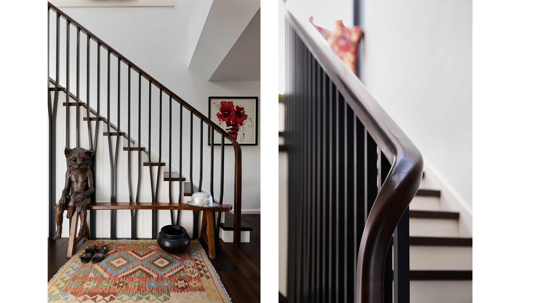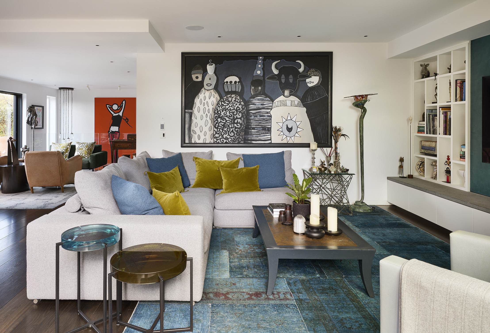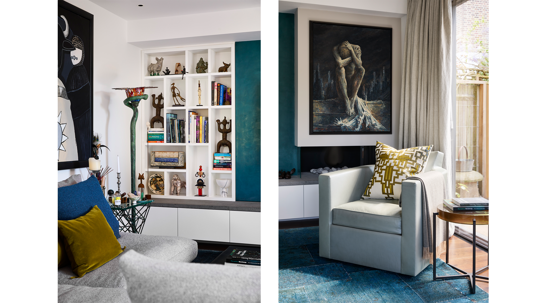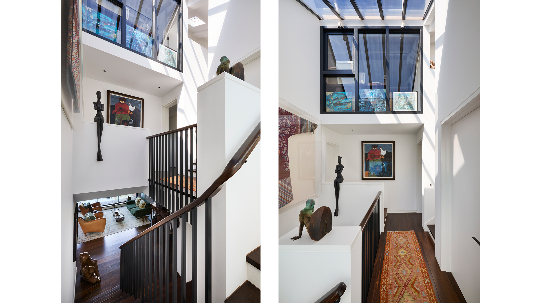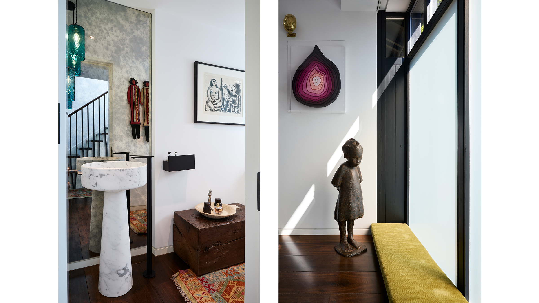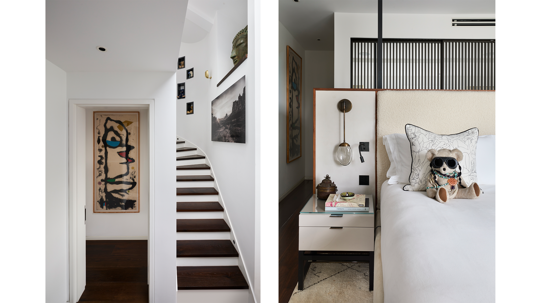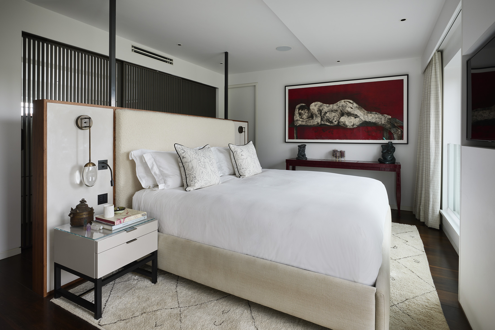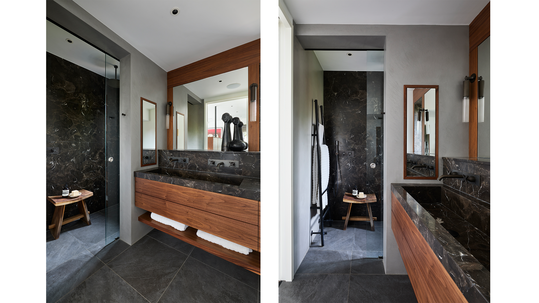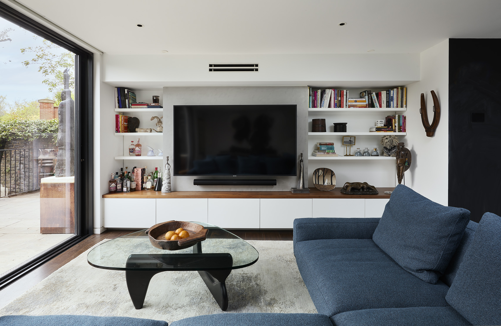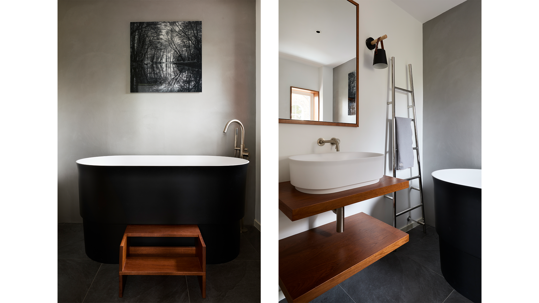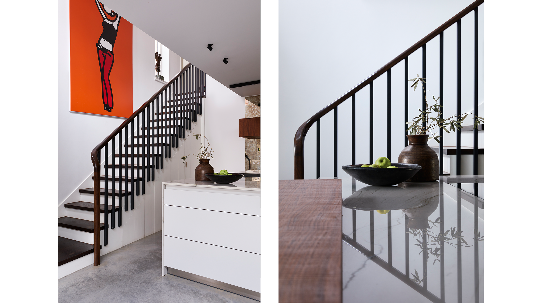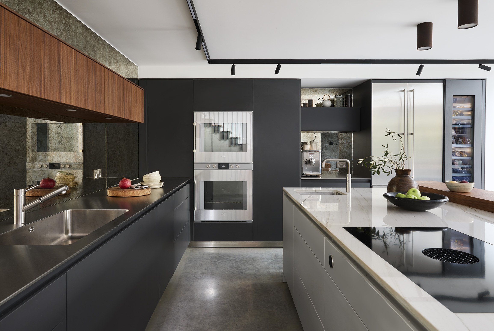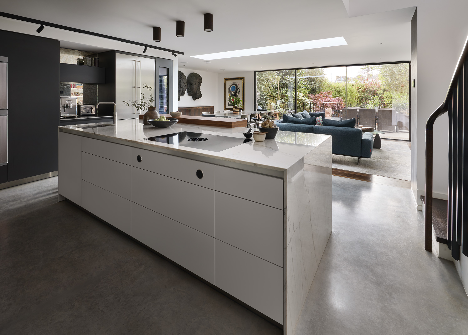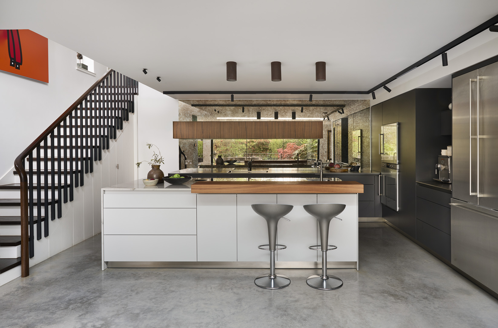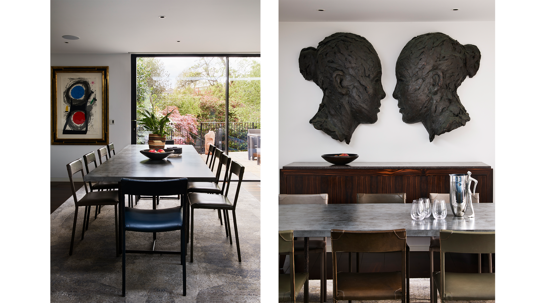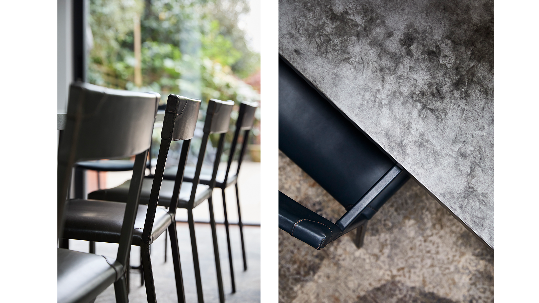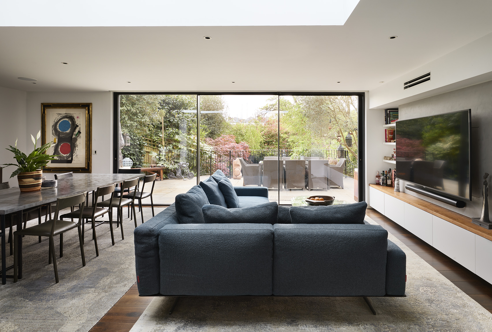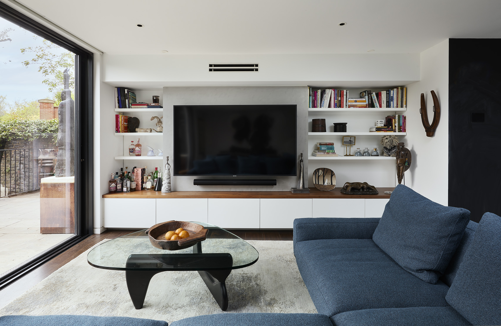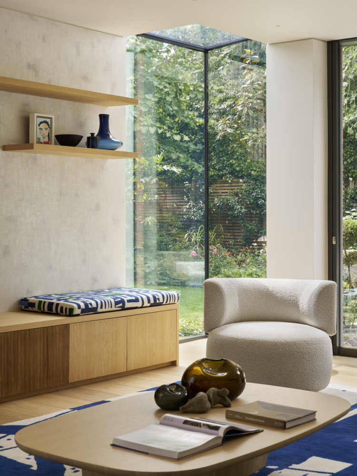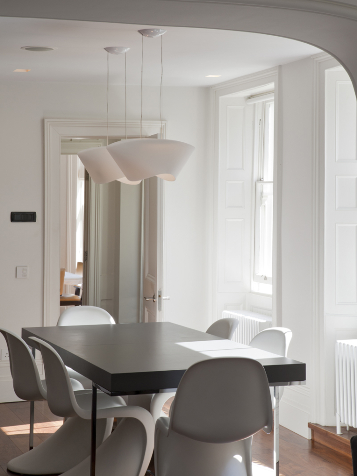-
LocationLondon
-
TypeHouse
-
Size360SQM
-
Year2021
-
CollaboratorsArchitects: Studio MR Photography: Darren Chung
Clifton had the enviable task of creating an interior for an artist’s home in North London that both complemented our their striking art collection and asserts its own design identity.
Sitting high above this leafy neighbourhood’s cobbled streets, this 1950’s property had undergone a succession of piecemeal refurbishments, leaving behind a house with a disjointed internal arrangement and an unsatisfactory connection to the garden. The design challenge was to restore flow and coherence across the house. By opening up each level and linking them with bespoke staircases in a unified design language, we created a series of living zones that offer both variety and function. Expansive glazed sliding doors now frame and establish a seamless rhythm between indoors and out.
Upstairs, the master suite enjoys views into the treetops, while a newly added studio crowns the house with sweeping vistas across London—an inspiring retreat for our artist client.
The complete renovation of this artist’s home laid the foundation for a richly eclectic, jewel-box expression of creativity and a life fully embraced. The space unfolds as vibrant and layered—open yet intimate, playful yet sophisticated. Distinctive materials mingle with bold colours, while bespoke furnishings and rare finds sourced from around the world converge to celebrate the beauty of the unexpected. Every corner pulses with personality, inviting discovery and dialogue, reflecting a life where artistry and living entwine effortlessly.
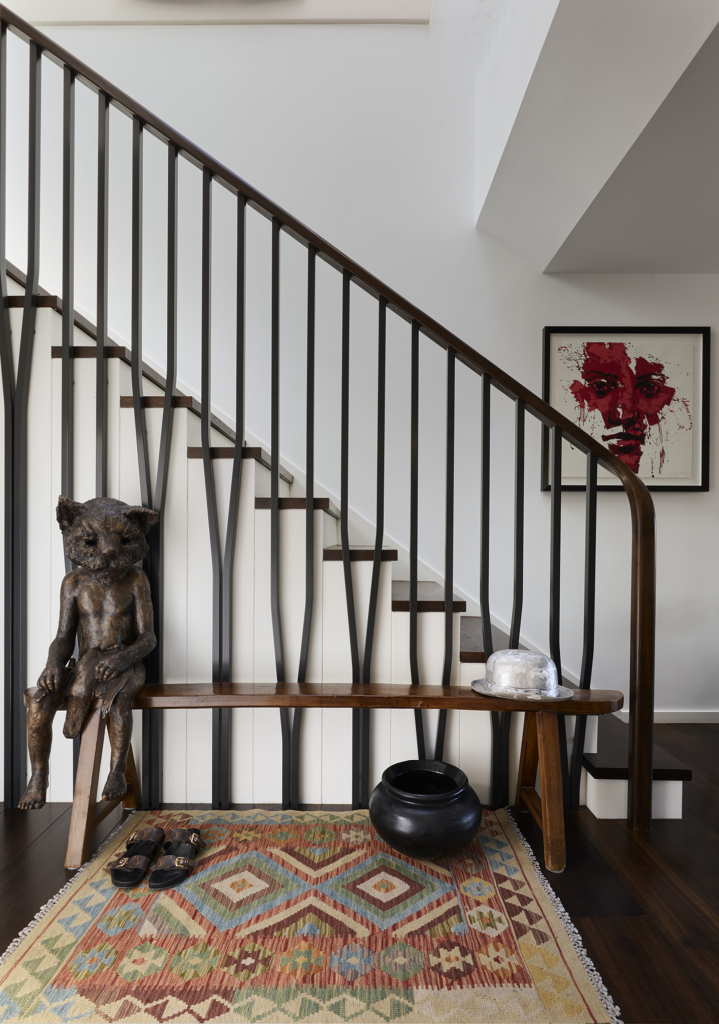
Bespoke Staircases
One of the great successes of this project was the staircase design. Pictured here is the staircase that leads to the 1st floor. The tree-like metal balustrading and flowing handrail have a beautiful organic sensibility which is complemented by dark oak treads of the stairs. This palette of finishes is replicated throughout the interior of the home.


