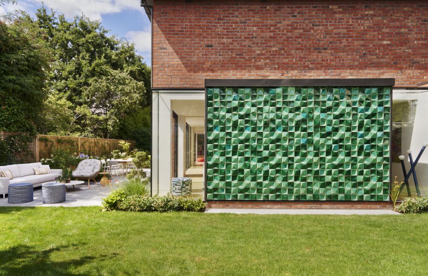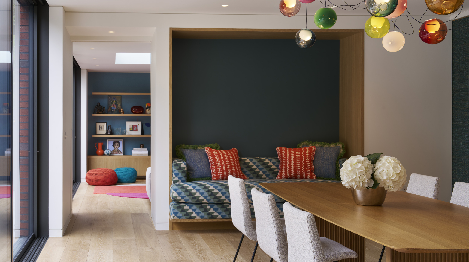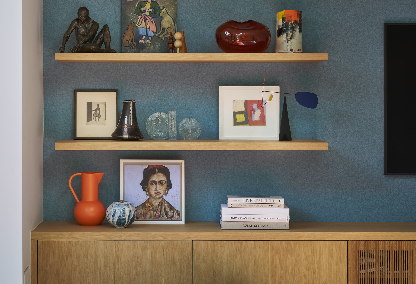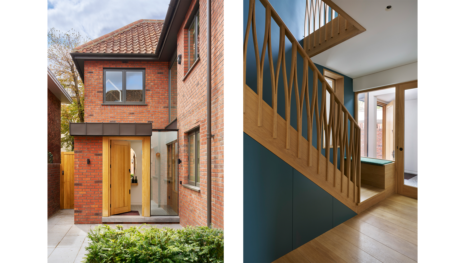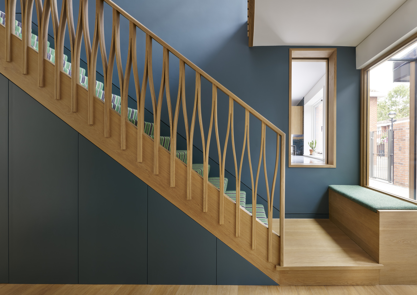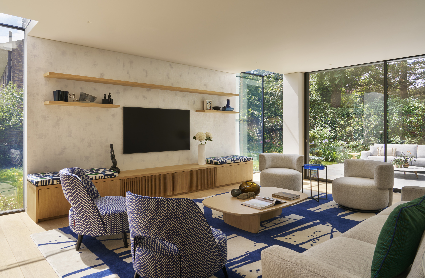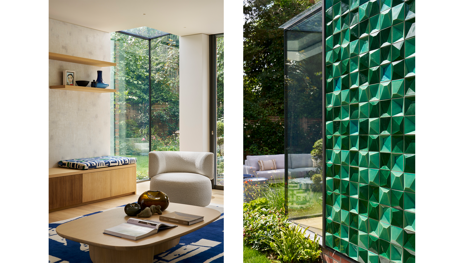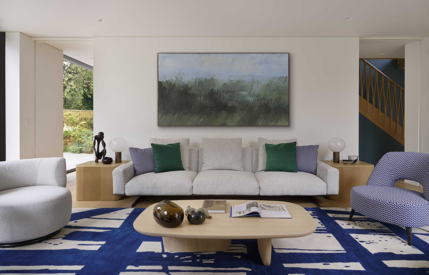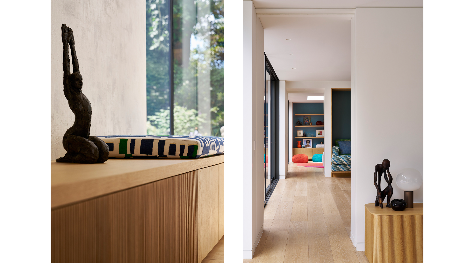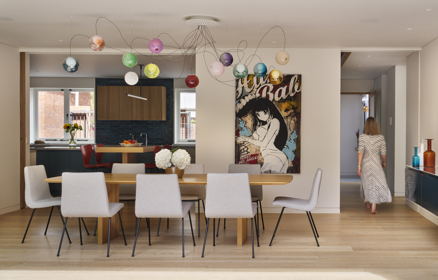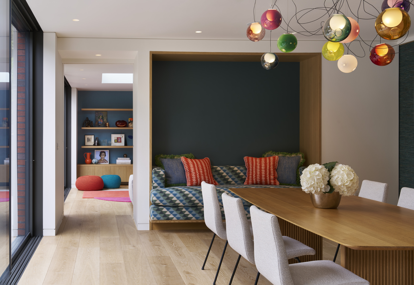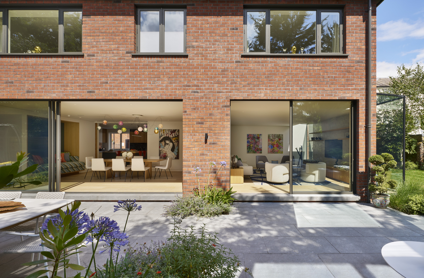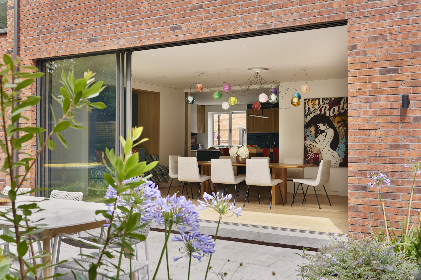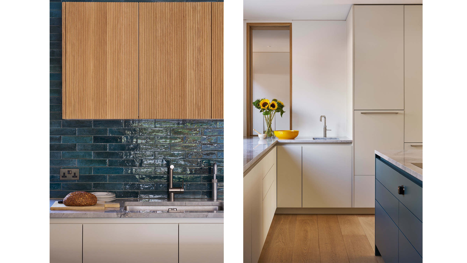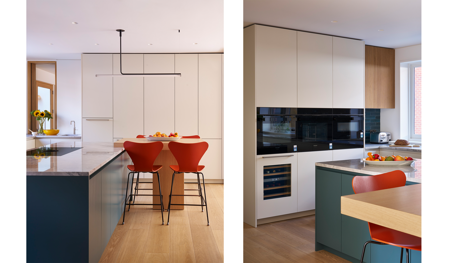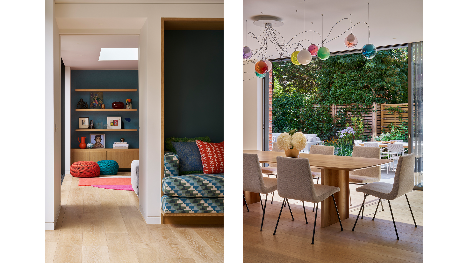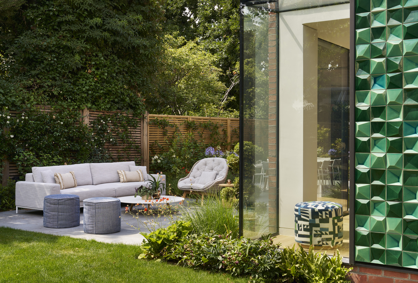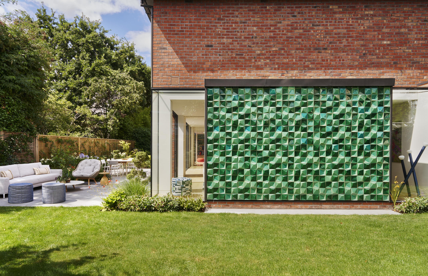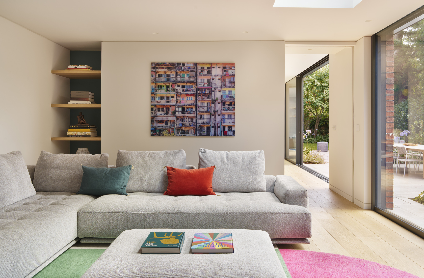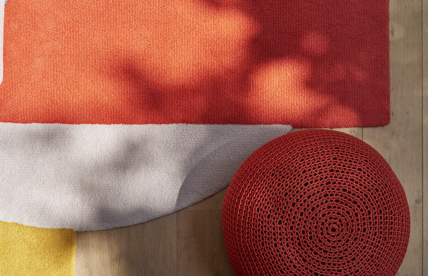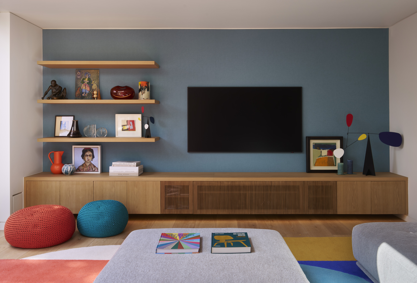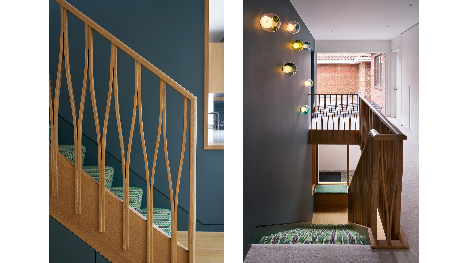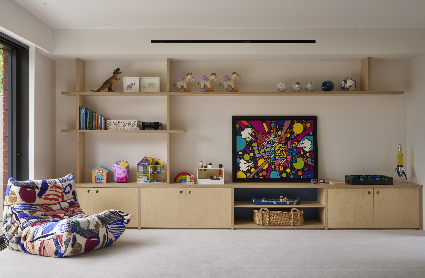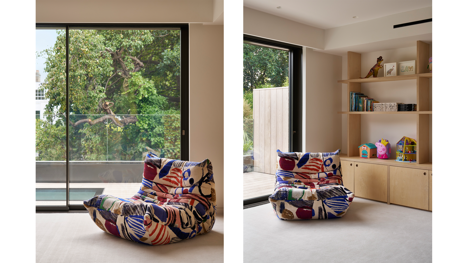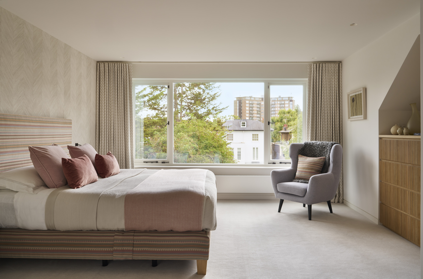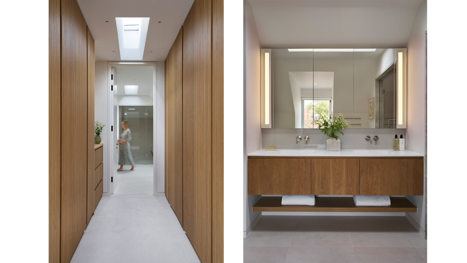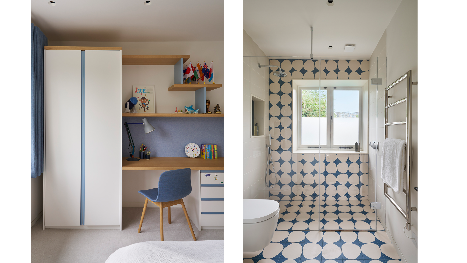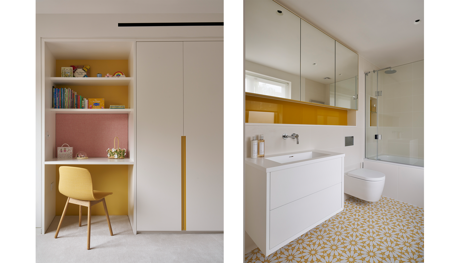-
LocationLondon
-
TypeHouse
-
Year2024
-
Size460SQM
-
CollaboratorsArchitect: Studio MR Photography: Darren Chung
Our clients, a young family of five, asked Clifton Interiors and Studio MR to completely reimagine their St John’s Wood family home, originally built in the 1960s. Though full of potential, the house felt cramped, impractical for family life, and out of step with their style.
The solution was ambitious. We stripped the structure back to its foundations retaining only the ground-floor exterior walls. From there we subtly extended the footprint at the side to create an enlarged living room. On the ground floor, an entrance lobby was introduced to ease circulation, while an entirely new second floor was built into the roofscape to create a master suite.
The result is a home that flows effortlessly across three levels. The redesigned ground floor brings together a kitchen, dining area, formal living room, TV room, and office. The children now have their own floor with three bedrooms, bathrooms, and a playroom. While the top floor is dedicated to a private and serene master suite for the parents to retreat to.
A neutral palette and natural materials establish warmth and calmness, with colour introduced through tactile soft furnishings, layered textures, expressive joinery, and lighting. Outside, a playful tiled feature wall captures the youthful, spirited character that runs throughout the house.
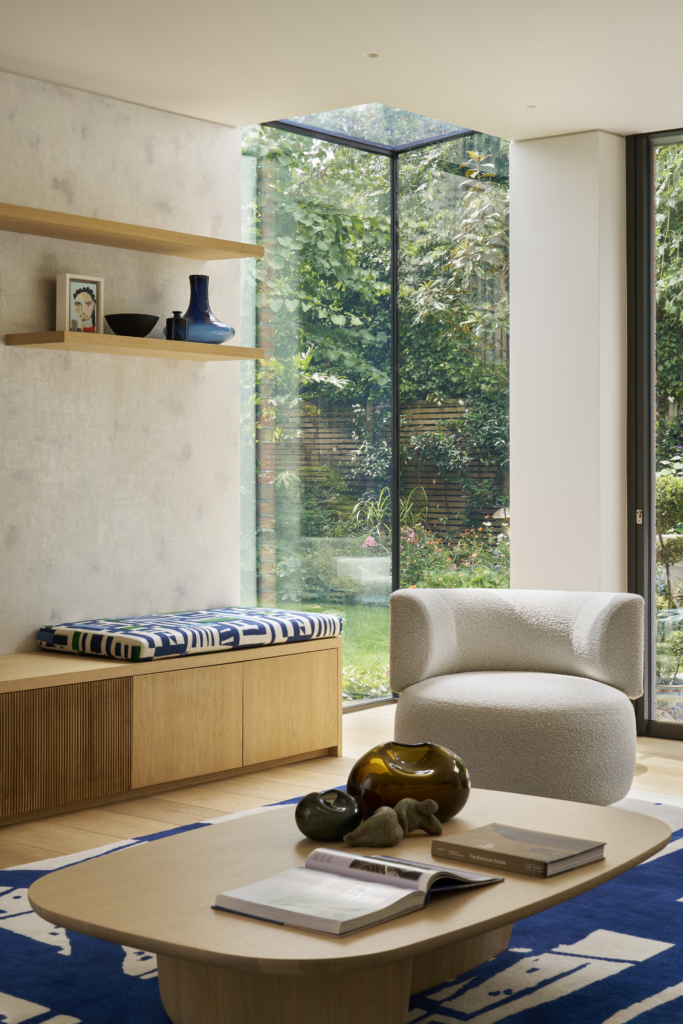
Big Difference
A deceptively simple side extension pushed the living room out by just a metre, but the effect is transformative. This small addition delivered much improved proportions to the room, without sacrificing the adjacent dining area or the hallway’s uninterrupted sightline from the entrance lobby to the garden. Floor-to-ceiling glazing wraps the corner of the extension, adding another interesting perspective of the garden beyond. The bespoke joinery anchors the room, and is flanked by more floor to ceiling glazing, reinforcing a seamless connection between inside and out.
