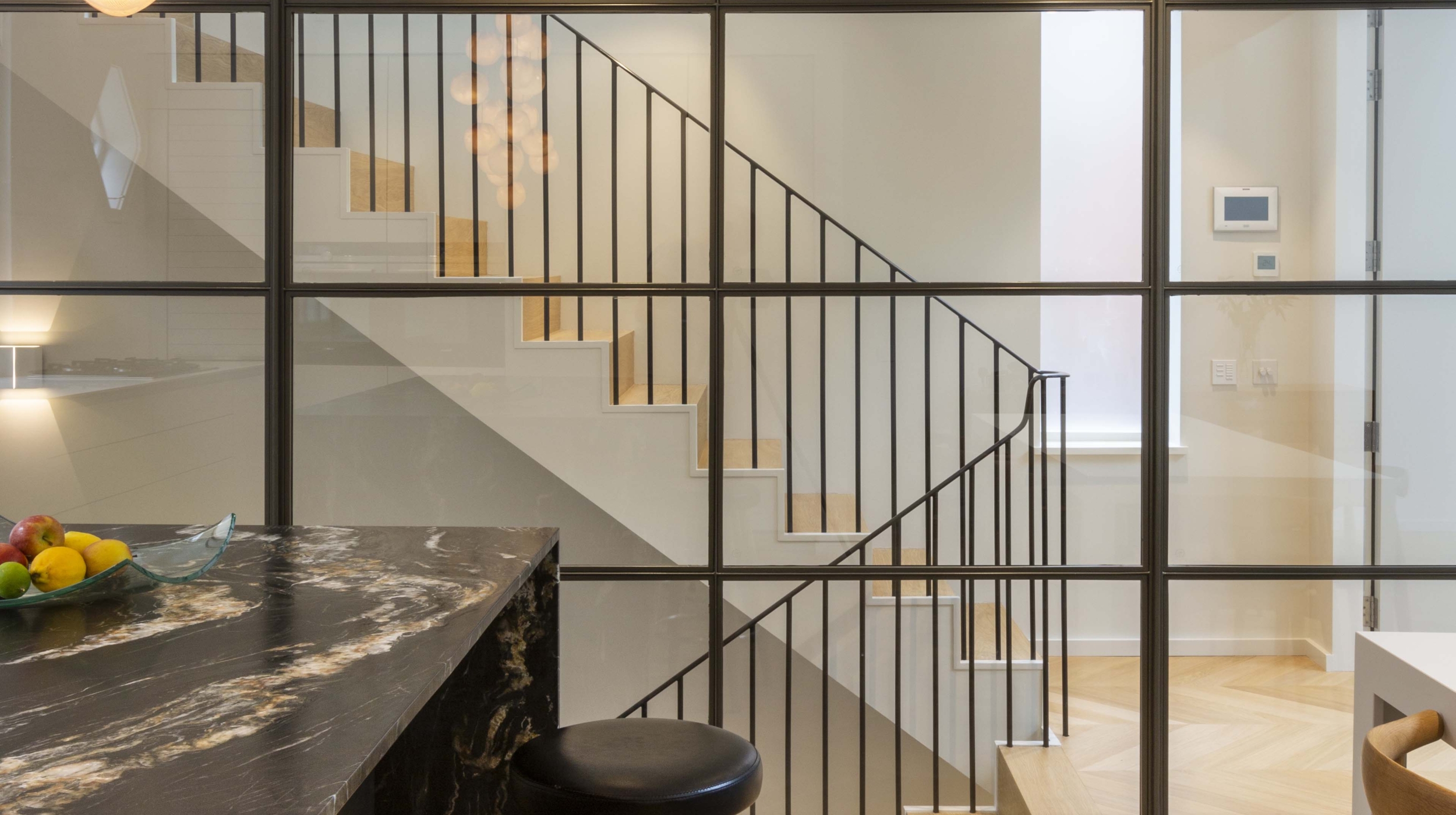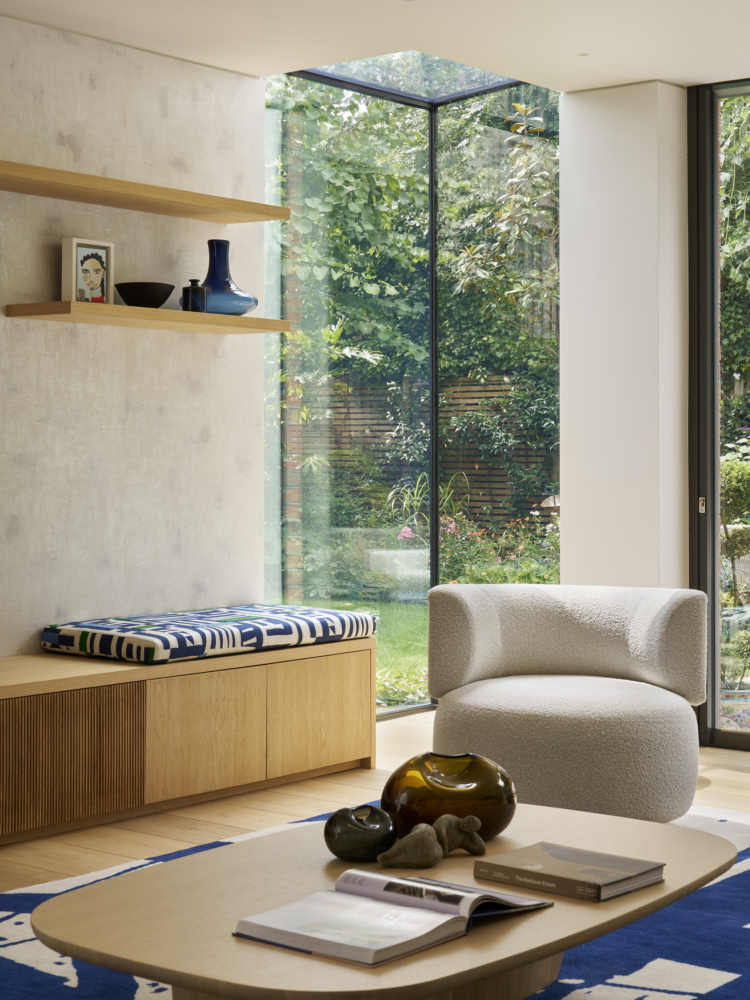-
LocationLondon
-
TypeTown House
-
Size330SQM
-
Year2017
-
CollaboratorsArchitecture: Studio MR Photography: Graham Gaunt Photowork
Clifton Interiors and Studio MR undertook a comprehensive remodel of this Belsize Park family home, expertly reconfiguring the space to suit our client’s lifestyle. The front entrance was repositioned, and the façade was redesigned to incorporate larger windows, creating a stronger visual connection between interior and garden and flooding the main spaces with natural light.
The lower-ground floor was entirely rebuilt, including the removal of two extensions to restore its harmony with the historic fabric of the building. The layout of bedrooms and bathrooms was thoughtfully reconfigured, while new stairs, glazing, flooring, kitchen, joinery, and bathrooms were installed to enhance functionality and aesthetic coherence. A spiral staircase leads down to a reimagined garden terrace, blending outdoor living with the interior’s modern elegance.
The interior palette was kept neutral so as not to compete with the strong architectural features such as the Crittall glazing which can be seen at the rear of the house and between the kitchen and internal stair. Natural finishes and tactile fabrics combine seamlessly with mid-century furniture, creating a calm yet sophisticated ambiance. Creative touches include a playful children’s bathroom with colourful hexagonal tiles and traffic light yellow sanitaryware from Vola, adding a pop of fun against the classic backdrop.

Crittall Screens
Bespoke steel framed internal screens transform the interior of this home. Here they are used to create a seamless transition of light between spaces and at the same time provide architectural interest. Beautifully crafted and functional, these screens have a timeless style. Crittall is also used for the vast opening to the garden and the metal finish is continued by the balustrade and hand rail. All are beautifully complemented by the natural oak floor throughout.




















