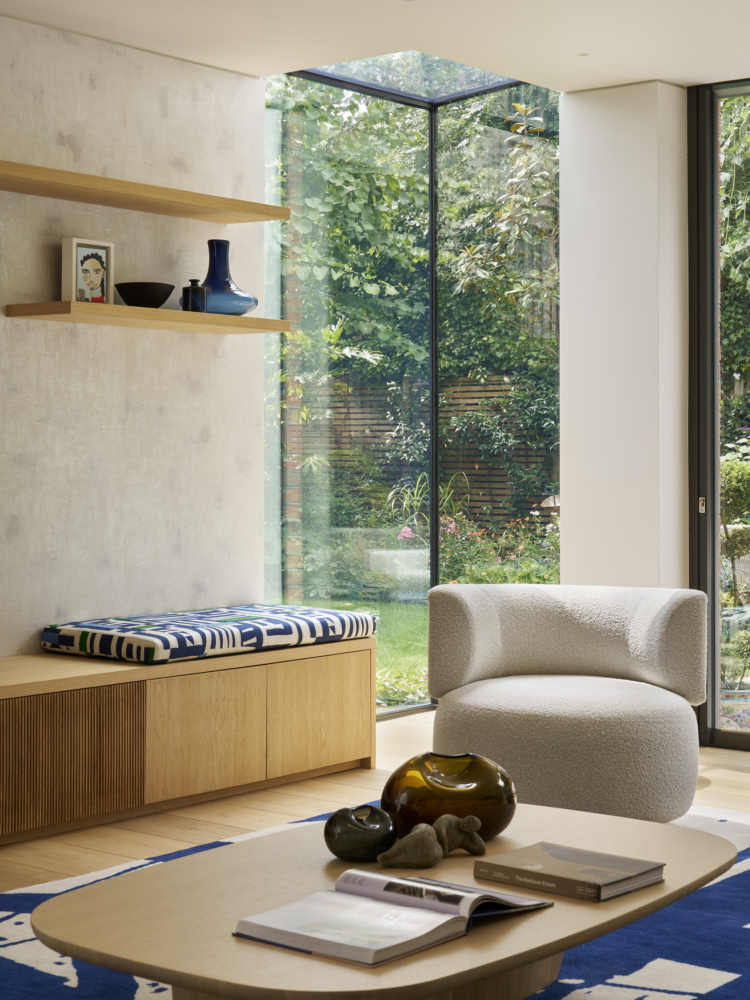-
LocationLondon
-
TypeTown House
-
Size300SQM
-
CollaboratorsStudio MR Darren Chung Photography
Our clients faced a common challenge: how to accommodate their growing family within their existing home. Clifton Interiors partnered with Studio MR to deliver a thoughtful solution.
The renovation transformed a ground floor formerly divided into three sections into two harmonious spaces: a formal living room at the front and a spacious, social kitchen-dining area at the rear. A side extension and roof light usher daylight into the kitchen. While expansive Crittall windows and doors flood previously closed-off areas with natural light, enhancing flow and openness throughout the home.
The most significant intervention was the addition of a basement. Here we created a dedicated play and TV area for the children utilising bespoke joinery for displaying and storing toys. Elsewhere in the basement there is a practical utility room and guest toilet. Throughout the rest of the house, the bedrooms were thoughtfully reimagined to reflect the children’s individual personalities and ages. A refreshed colour palette and classic stair runner complete this cohesive yet lively family home.

Crittall Screens
Bespoke steel framed internal screens transform the interior of this home. Here they are used to create a seamless transition of light between spaces and at the same time provide architectural interest. Beautifully crafted, and functional acting as a fire protection to the hallway, these screens have a timeless style. The jewel box of a pantry was also created using Crittall and sits on the edge of the kitchen for all to see.


















