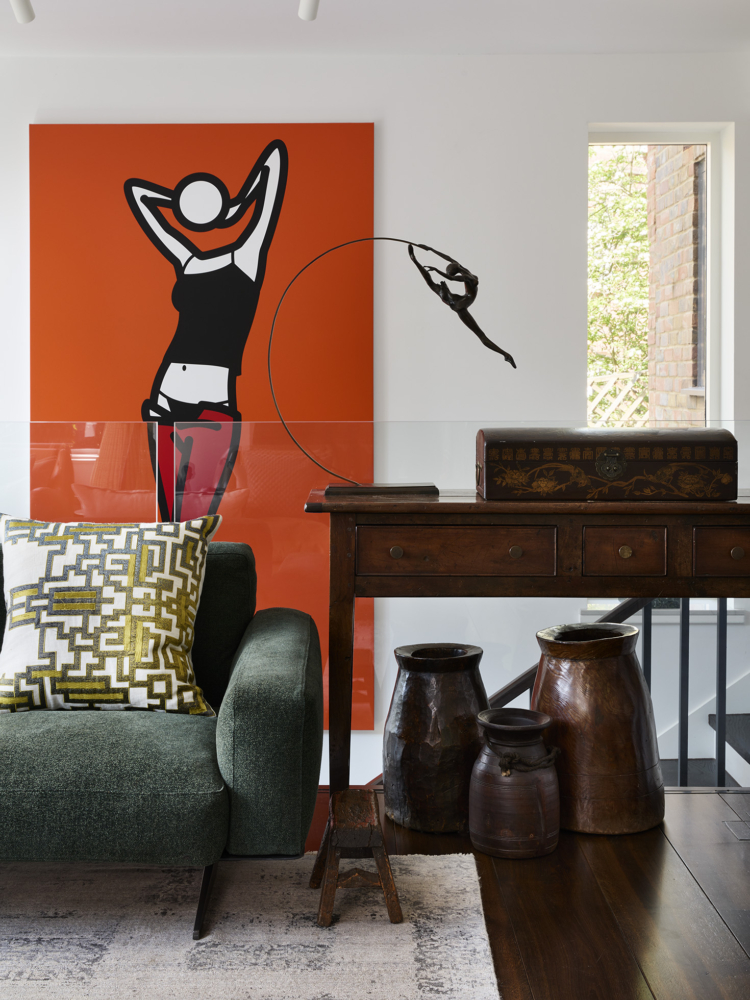-
LocationLondon
-
Project TypeResidential
-
Size750SQM
-
Year2006
-
CollaboratorsArchitecture: Studio MR
The refurbishment of this North London family home near Hampstead Heath focuses on a seamless integration of garden and living spaces. We designed a large garden room positioned around a resistance swimming pool, complemented by al fresco social areas that invite outdoor living. The rear extension nestles within a thoughtfully developed exterior landscape, creating a sequence of versatile family living spaces made possible by opening up the ground-floor footprint to usher in abundant natural light.
An outdoor kitchen featuring striking fire and water elements enriches views through the rear façade, extending the living experience into nature. At the heart of the interior, a bespoke curved glass and timber staircase wraps elegantly around a 36-glass-sphere chandelier, crafting a dramatic centrepiece. The interiors balance a rich combination of old and new possessions, where colour and texture interplay to shape a welcoming atmosphere.
Bespoke carpet designs add softness underfoot. While renowned furniture designer Ahmed Sidki lent his creative flair through custom coffee tables, garden benches, and wall sculptures that punctuate the space with artistic sophistication
This North London family home proved the heart and foundation of family life for many years. It was a place filled with laughter, memories, and love—a truly special home.
family home
I adored this home. It combined the creative flair of our client and real architectural integrity at the same time as performing its daily function as a family home and hive of activity.
Rosie

















