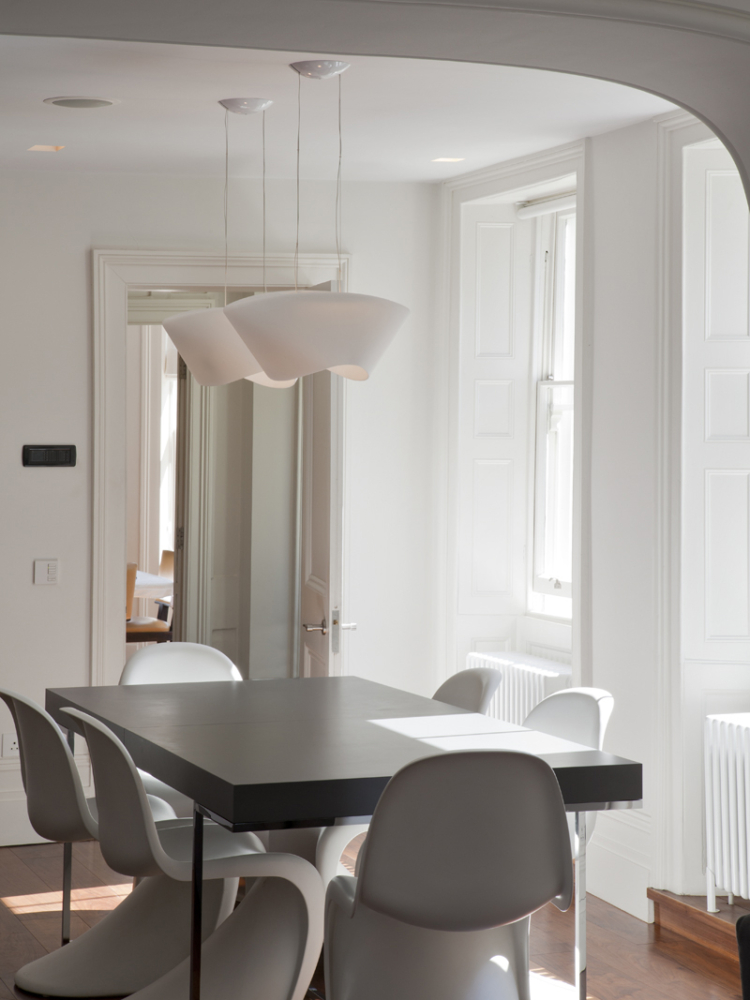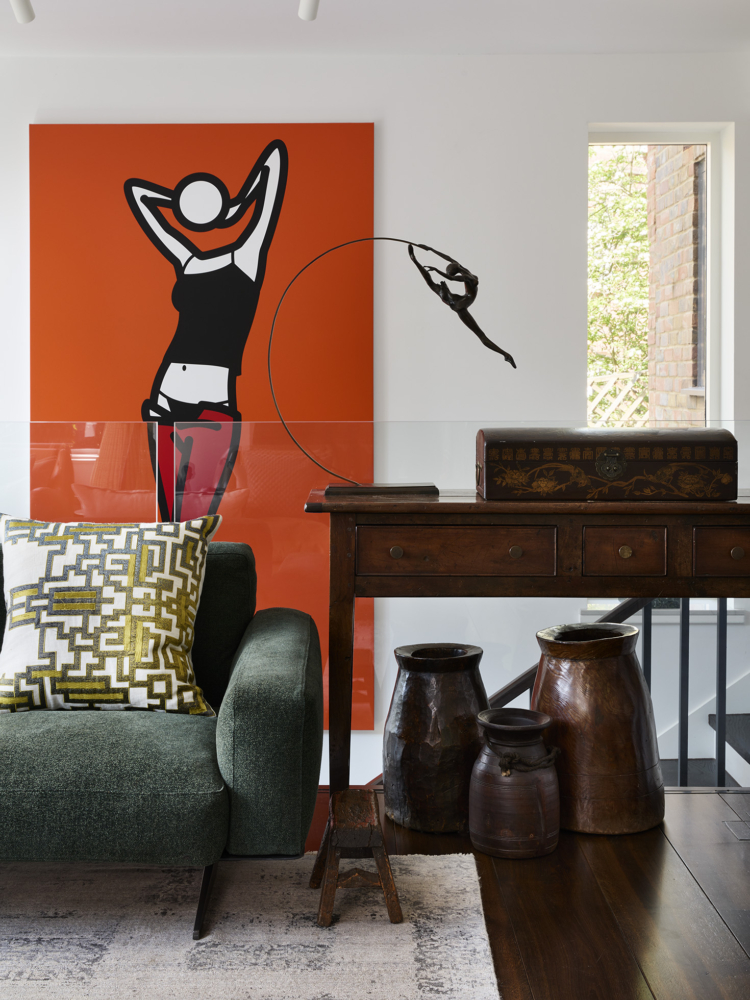-
LocationLondon
-
TypeTown House
-
Size450SQM
-
CollaboratorsArchitects: KSR Quantity Surveyor: BTP Group Photography: Rachel Smith
This project involved the remodelling and extension of a quirky house in the St John’s Wood Conservation Area which had previously been the home of a renowned artist. The clients wanted a fun and contemporary space whilst retaining some of characteristics of the original property, formerly part of a chapel.
We embraced the property’s quirks, retaining original features such as gothic windows and arched doorways where Crittall doors were introduced to enhance light and flow. The rear of the property was extended to house a modern kitchen suitable for a large family. This generous heart of the home opens onto the garden creating a perfect setting for family gatherings and summer entertaining. In addition to the rear extension, the roof was sensitively remodelled and dormer windows added to create a large family room. This additional floor is both light-filled and secluded, a hangout area for the family away from the more sophisticated parts of the house.
Throughout, a diverse palette of materials and an imaginative use of colour bring energy and sophistication, balancing the old with the new. Bespoke joinery and thoughtfully curated finishes provide both function and flair, while playful touches nod to the home’s artistic legacy. The result is a timeless, characterful space—one that feels at once fresh, fun, and ready to evolve with the family for years to come.
Gothic Windows
One particular challenge involved the large gothic windows in the master bedroom, a legacy of the old chapel, which encroached into the floor above. To achieve separation between the two floors whilst respecting the historic building fabric, the windows were remade in their original design and reinstalled at a more suitable level.
Rosie



























