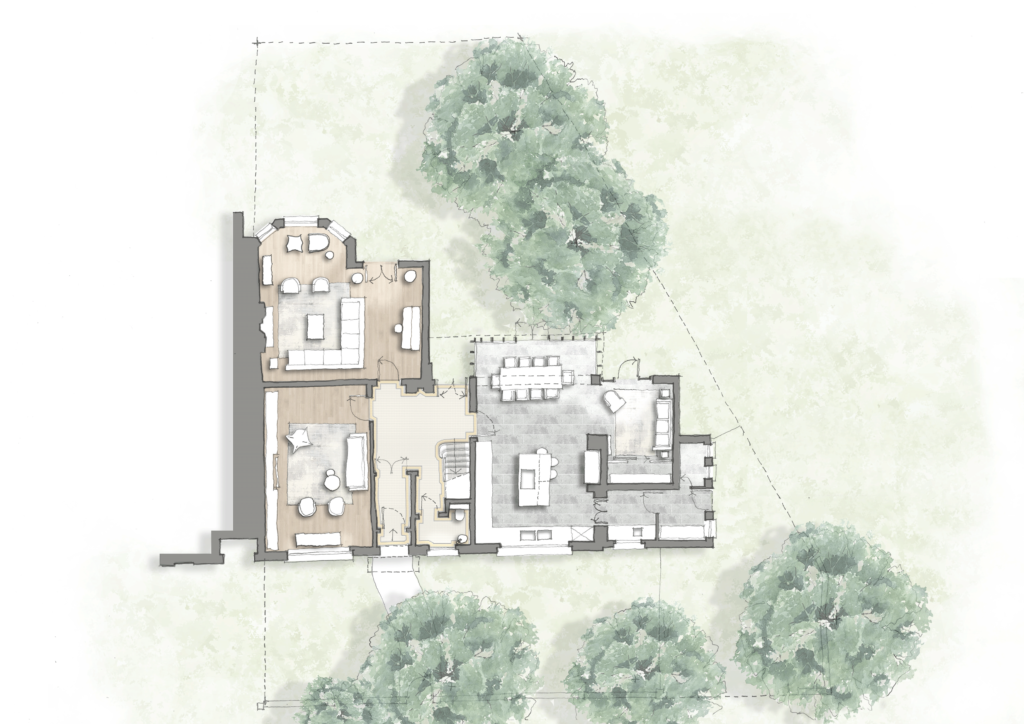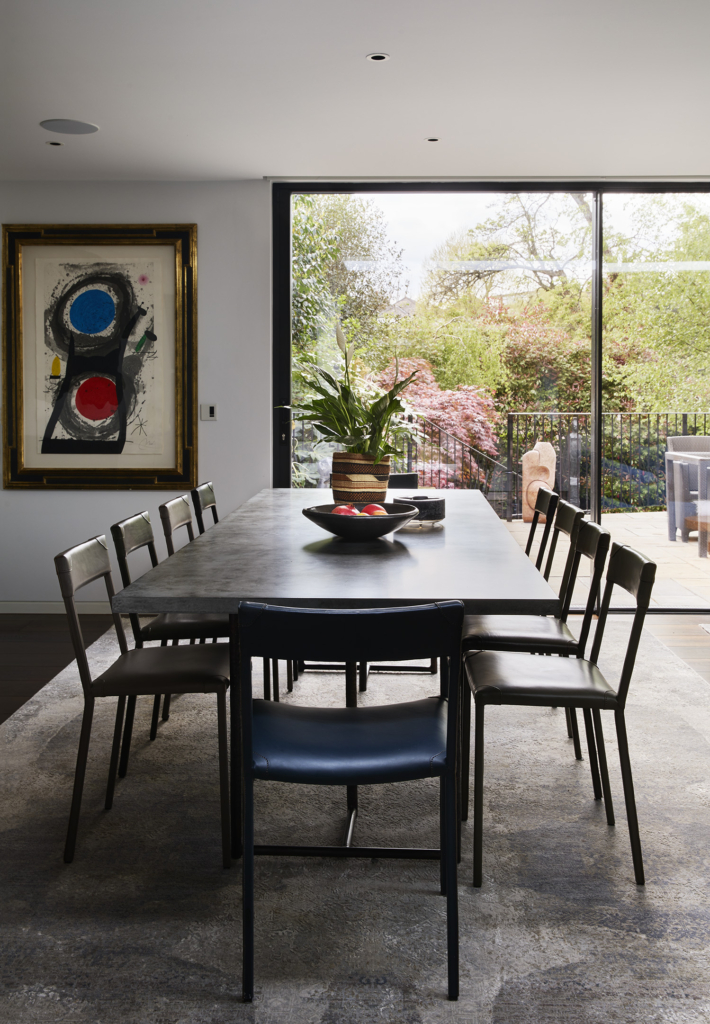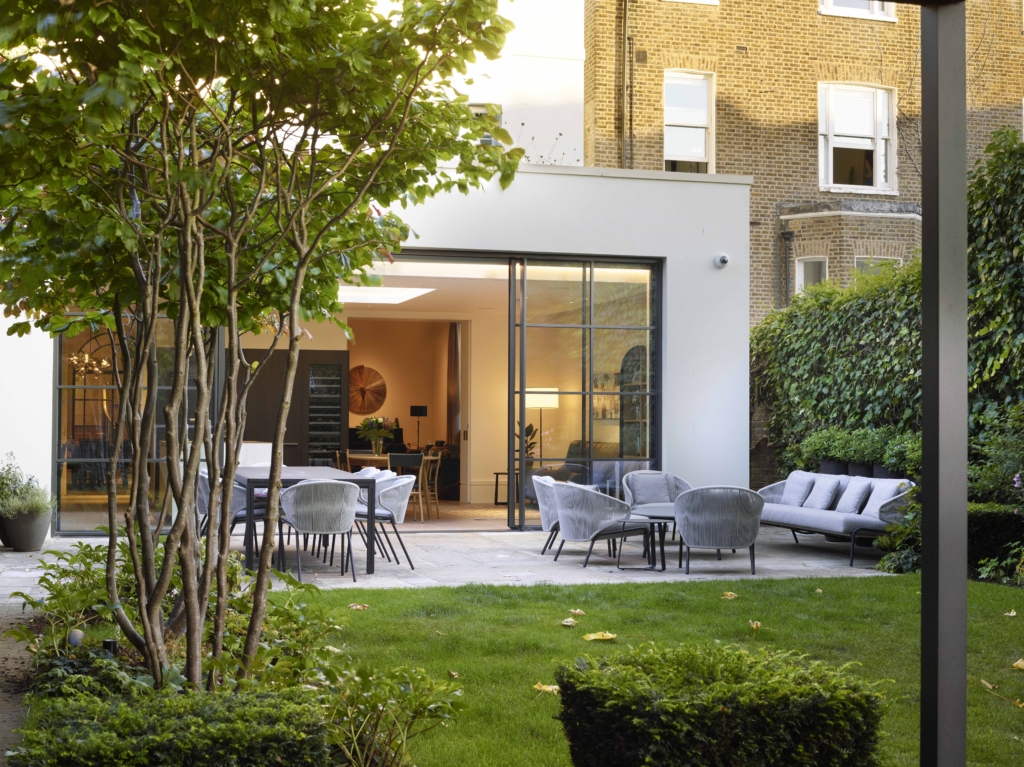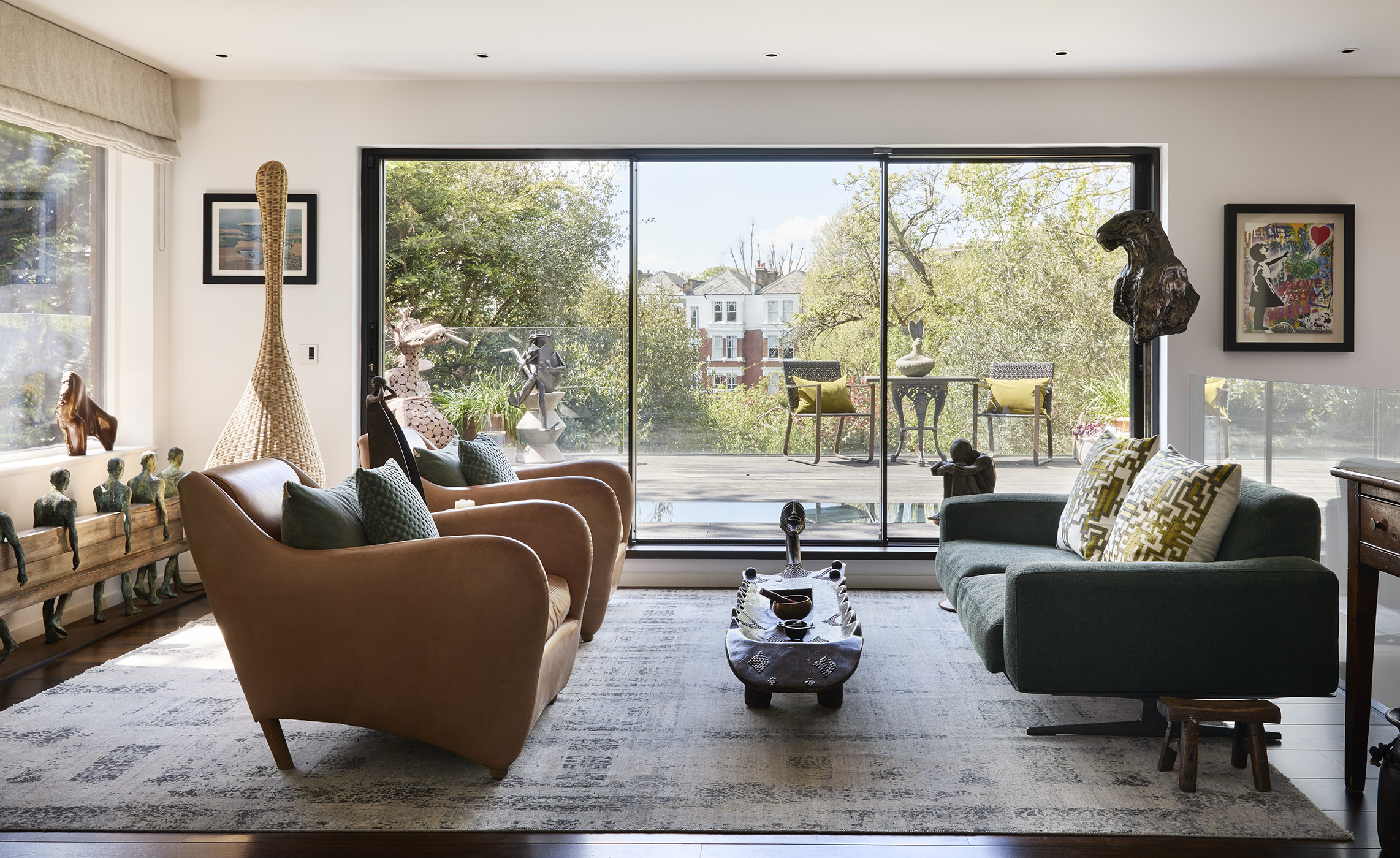Bespoke Interior Design & Architectural Services
Clifton Interiors provide bespoke interior design and architectural services. We aim to create original, beautiful and liveable spaces for our clients, and have a wealth of experience in delivering high-end luxury interiors.
Our approach to design is personal and we ensure our clients are actively involved throughout, from concept to completion. We outline our 4 stage process below:

Design Brief and Proposal
Our design team will arrange an initial consultation which is intended as an opportunity to understand your requirements and aspirations, establish a rapport, and set out a few initial ideas. We will also use this time to discuss timescales and budget.
Following this, we will send a proposal detailing the brief and our associated design fee

Concept Design
An in-depth, creative response in which we present full design concepts in line with the following:
Strategic Brief – established in collaboration with you.
Preparation & Budget – the studio visits the property, arranges a site survey, carries out a feasibility study and establishes a project budget.
Concept Design – we will develop and present a concept design with new sketched layout options and any structural changes, mood boards with samples of proposed colour palettes, materials, and finishes. This will include imagery of suggested furniture and joinery concepts.

Detail Design
Once the concept designs are approved, we will progress to the detail. Key activities will include: establishing a cost plan and a strategy for implementing the work; developing the drawings; materials and finishes; lighting proposal; specify and supervise the design of a kitchen; sanitaryware; and supplier meetings

Furniture, Furnishings and Styling
Our design team curates every decorative element in your home—from bespoke furniture and decorative lighting to window treatments, cushions, and artwork. We draw on our extensive network of skilled makers and suppliers to provide personal, unique solutions that complete and enrich your space. This service can be engaged independently or as part of a broader project, tailored to your needs and timeline.

Technical Design and Construction
The studio develops the technical design for tender and, if required, submits applications for building regulations approval or planning, and prepares specifications for the schedule of works. All information for construction is provided to the contractor and any design work by specialist subcontractors is reviewed.
We understand that the construction period can be overwhelming so at Clifton we do our upmost to ensure a smooth build and keep our clients informed along the way. Once a contract is in place and the build is underway, we will monitor the works on an on-going basis ensuring they accurately reflect the designs, attend regular site meetings, assess the builder’s monthly applications for payment and manage the final installation.
Architectural Design
Whilst Clifton has its own in-house architectural team, we often partner with Architects to deliver projects for our clients. We encourage our clients to establish their design team at the earliest opportunity as the two services go hand in hand.
