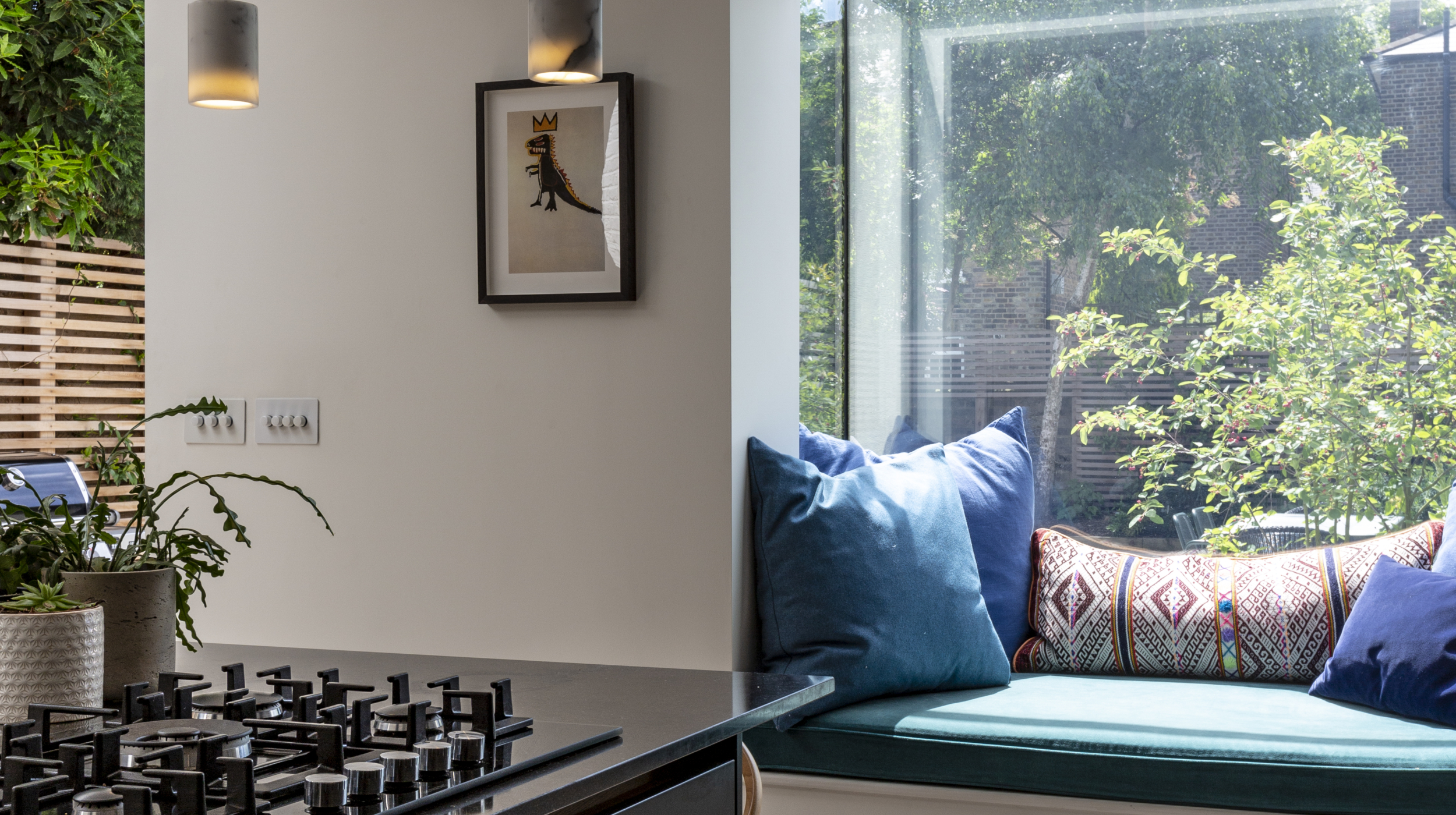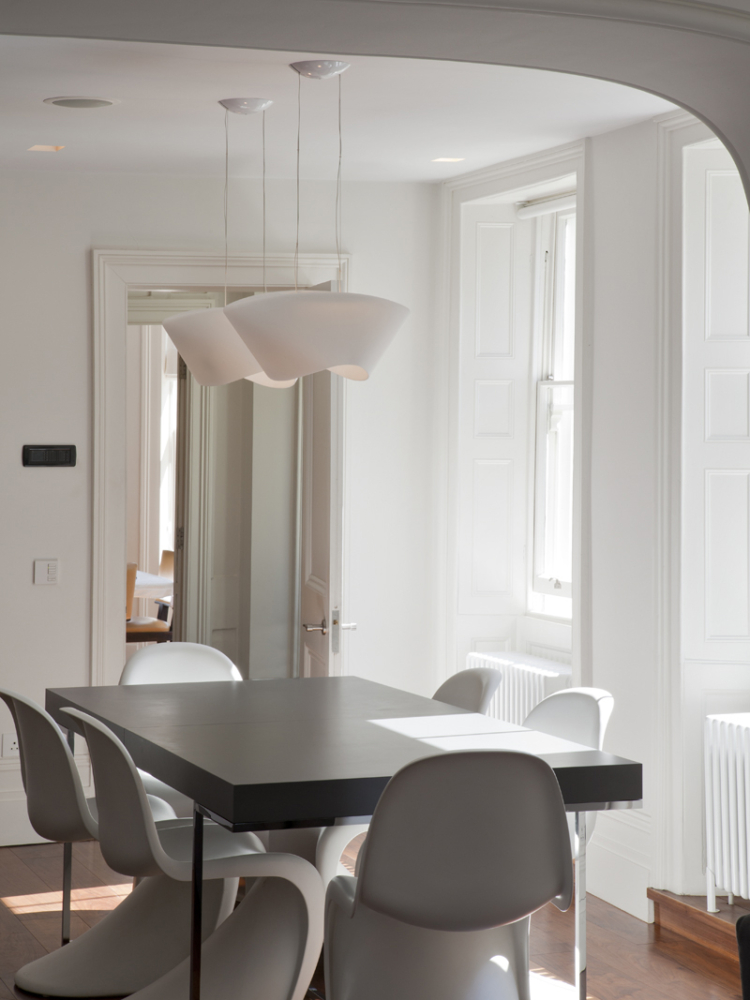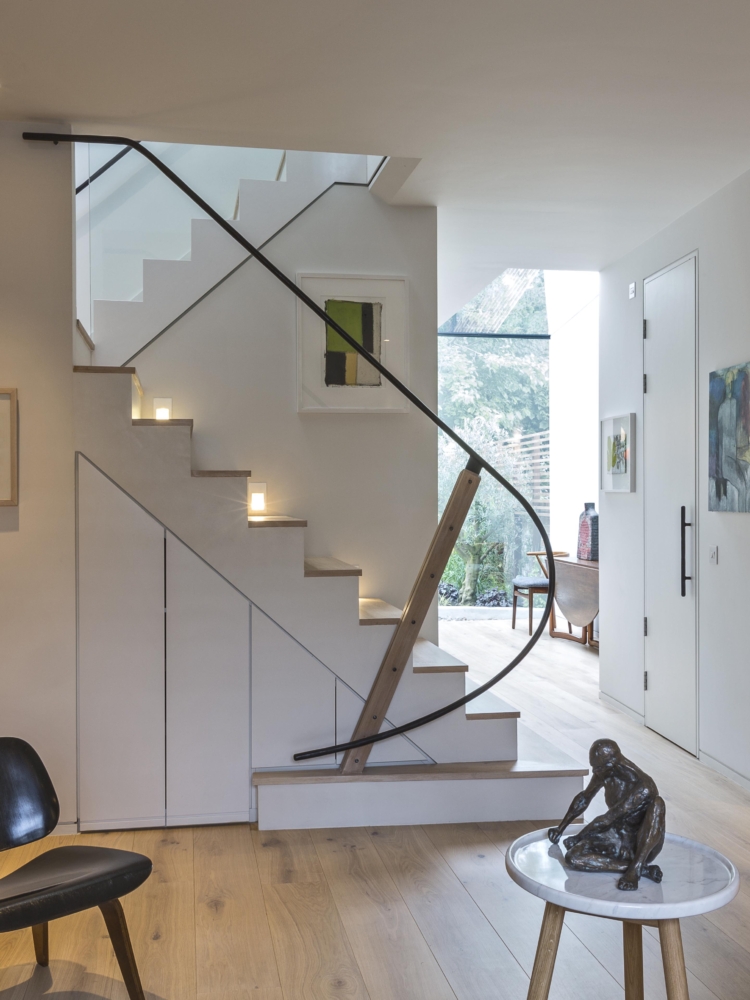-
LocationLondon
-
Project TypeResidential
-
Size240SQM
-
Year2016
-
CollaboratorsGraham Gaunt Photowork
The transformation of this London Fields home masterfully balances bold, contemporary living with the timeless charm of Victorian architecture. Our approach centred on opening up the rear ground floor to create a seamless flow between the interior and the landscaped garden. Expansive bifold doors and large rooflights flood the kitchen with natural light, where exposed brick walls add warmth and texture. The distinctive oriel window offers a cosy kitchen perch that projects into the garden, beautifully blurring the lines between inside and out.
Inside, we reconfigured the layout to accommodate three generous bedrooms and two thoughtfully designed bathrooms, ensuring every space supports modern life. The carefully curated palette blends bold and subtle hues layered with tactile finishes that honour the home’s heritage and reflect the client’s personal style. A cool collection of art and photography punctuates the interiors, adding personality and vibrance. From bespoke joinery to decorative flourishes, every detail was selected to create a space that feels both distinctive and warmly welcoming.
The result is a uniquely characterful home — contemporary yet rooted in its Victorian past, and above all, a place that feels truly lived in and loved.

Window Seat
Designing a window seat into the scheme of a room can be a way of utilising an awkward space or creating something out of nothing! This is the perfect example of the latter. In the absence of a breakfast bar the addition of a window seat has created a place to sit closer to the person in the kitchen. It’s introduction also gave us the opportunity to add textiles and colour, injecting instant style into the space. Window seats are always popular, providing nooks for reading, taking in the outdoors, and a different perspective.















