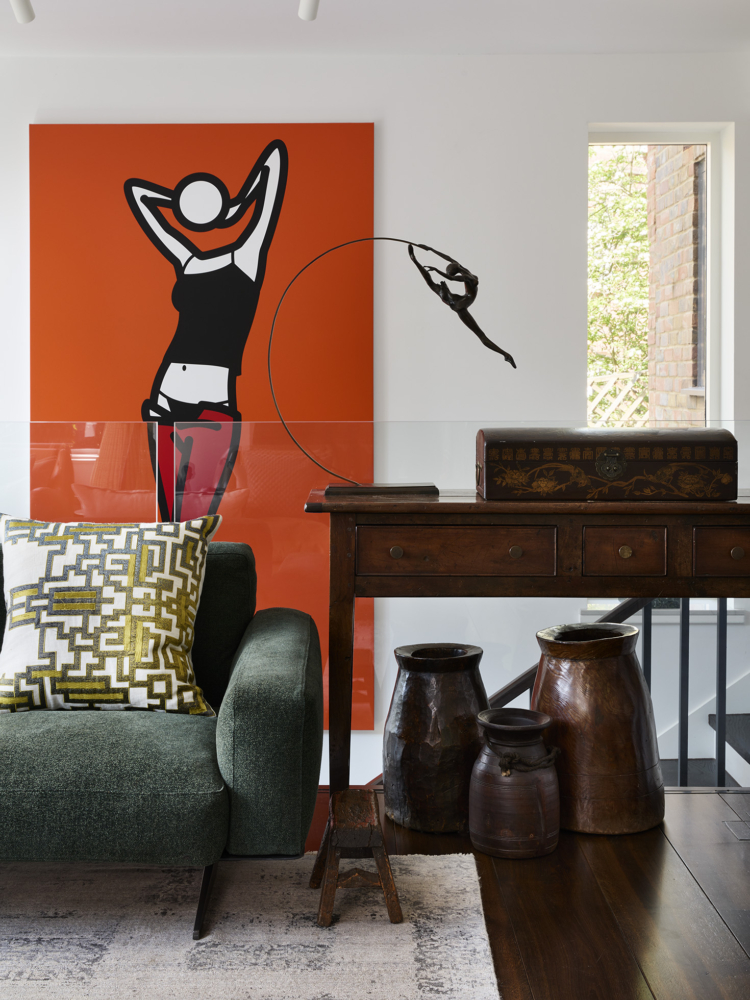-
LocationLondon
-
Project TypeResidential
-
Size1SQM
-
Year2014
-
CollaboratorsStudio MR Graham Gaunt Photowork
This terraced house was originally a modest 1350 square feet, on a very tight and limited site. Thoughtful design has afforded an additional 300 square feet and this, combined with careful internal planning, means the home is able to provide a very good family accommodation of four bedrooms, while still enjoying the spectacular first-floor living zone. Considerable work was undertaken by the design team and the contractors to develop a special result that combines contemporary environmental standards of thermal efficiency and low energy consumption with a naturally light interior that cleverly arranges itself over the four levels. The use of natural materials and strong colours and textures further reinforces the concept of a well-organized family home that focuses all its public spaces and activities on the 21st century Piano Nobile. This project exemplifies the rather classic notion and order of the Piano Nobile – perhaps not in the spectacular Palladian manner, but certainly benefiting from the primary living space being arranged on the first floor. This arrangement is founded on a carefully planned ground floor, offering accommodation form of three bedrooms, a family bathroom and a small courtyard garden.











